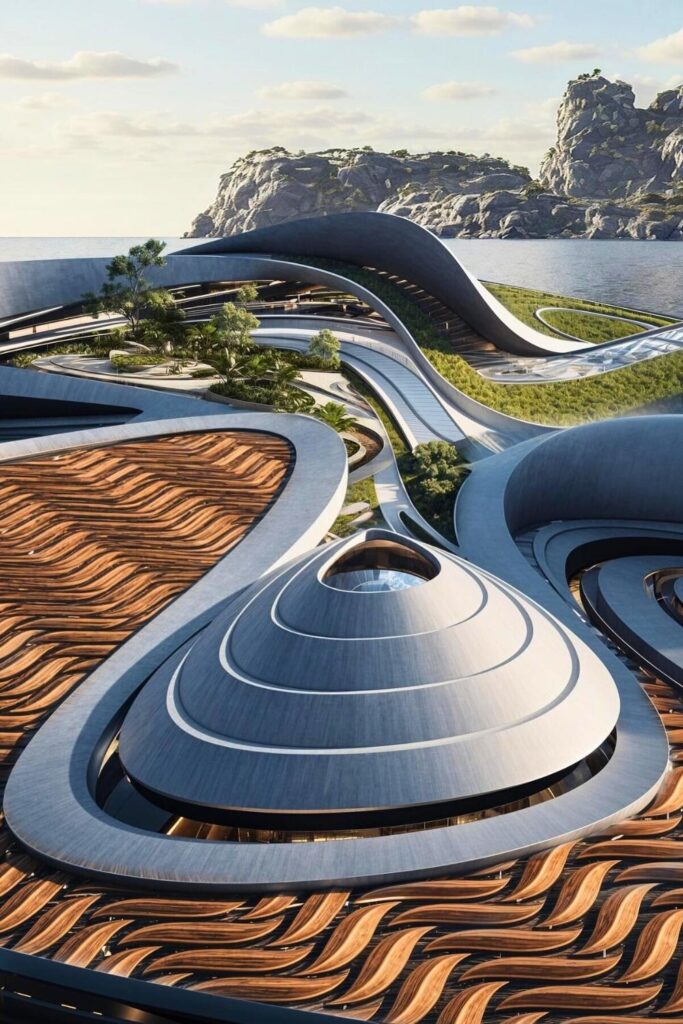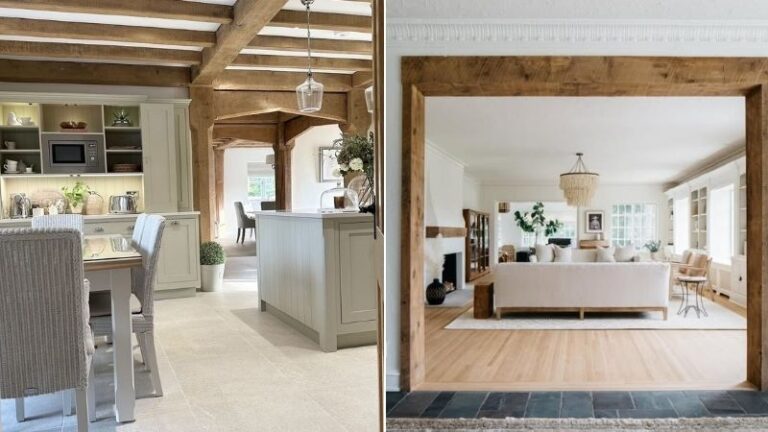33 Creative Organic Architecture Ideas for a Natural Aesthetic
Organic architecture goes beyond the simple integration of natural elements into building designs; it delves deep into harmonizing structures with their environments.
This post delves into 33 stunning examples of organic architecture, showcasing how architects mold their designs to respect and enhance the natural landscape, using materials and forms that both reflect and celebrate the world around them.
Each project highlights the fluid connection between man-made and natural, inviting a deeper appreciation of architectural innovation.
Organic Architecture
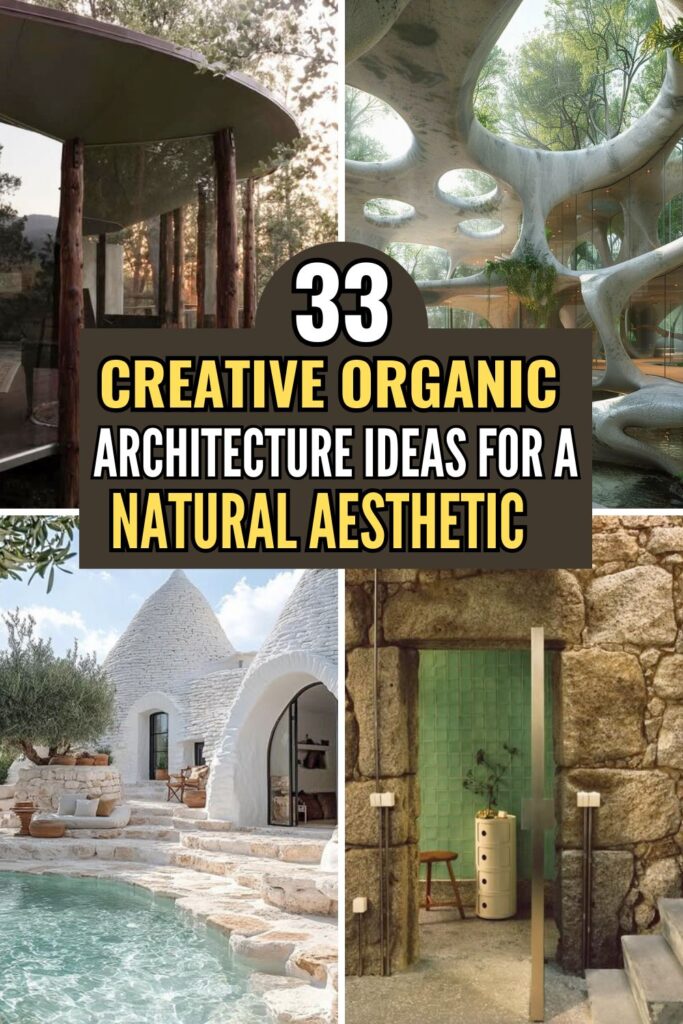
1. Curved Elegance
The architecture of this home showcases a seamless blend of curved structures and expansive glass windows, which integrate the indoor spaces with the natural environment outside.
The reflective pond adds a tranquil element, mirroring the building’s sophisticated silhouette, further enhancing the organic connection between the structure and its surrounding landscape.
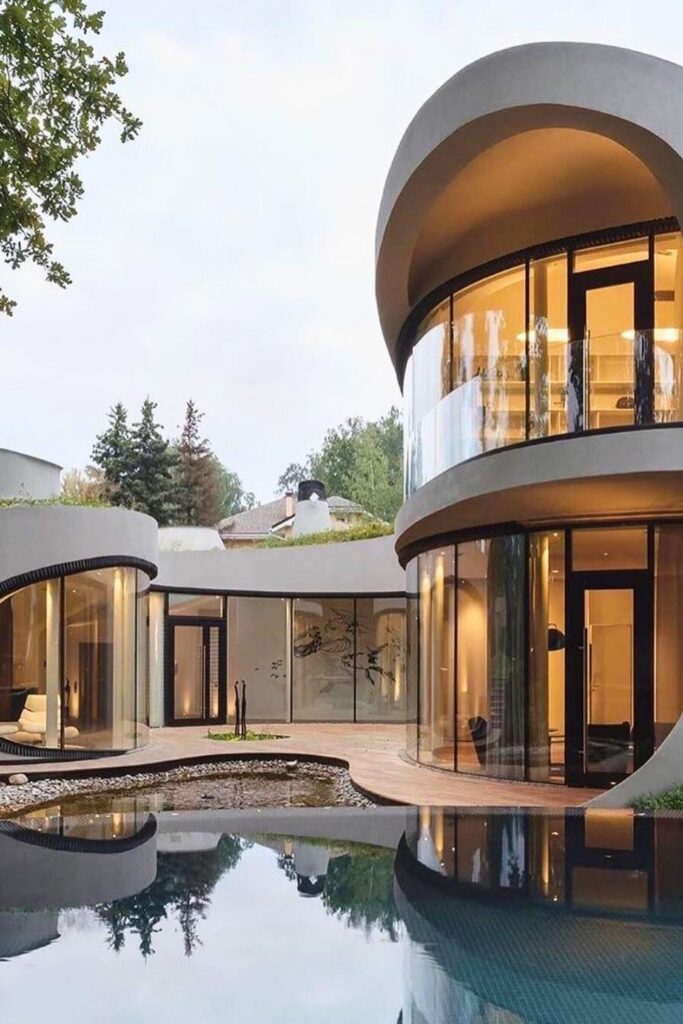
2. Forest Canopy
This dwelling offers an intimate connection with nature, featuring a circular, treehouse-like design that incorporates rough wooden pillars.
It gives the impression of a serene retreat nestled among the trees, where large glass panels allow an unobstructed view of the forest, inviting tranquility into the home through its organic form.
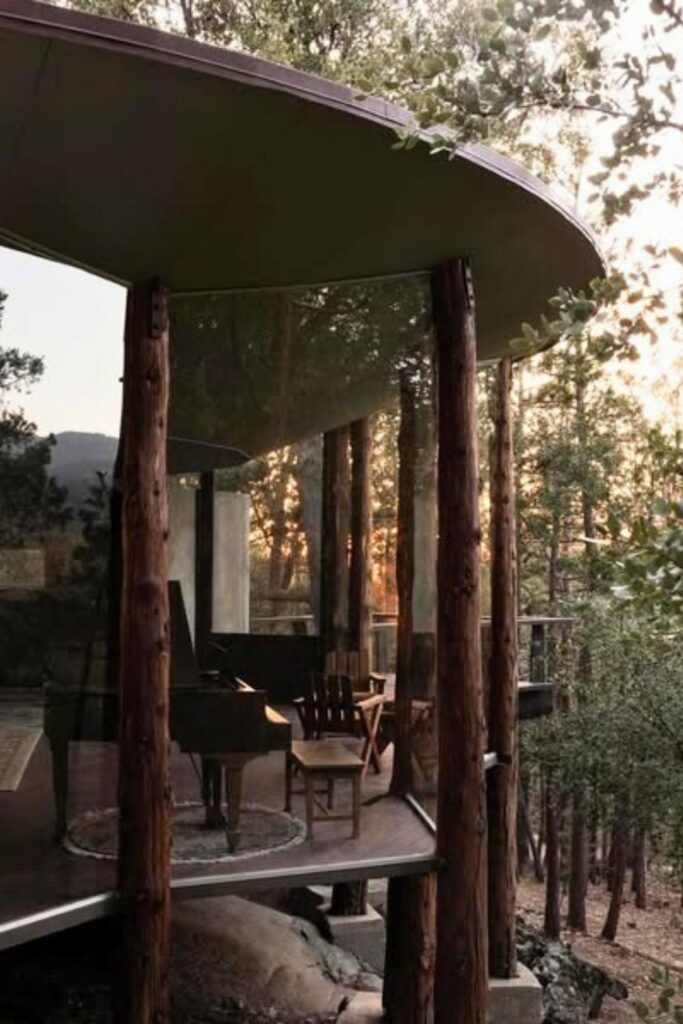
3. Sculptural Minimalism
In this design, the use of smooth white surfaces and organic shapes creates a futuristic yet minimalist aesthetic.
The structure boasts a central skylight and curved windows that frame picturesque views, emphasizing a design that merges sculptural forms with functionality.
The ocean backdrop suggests a perfect harmony between the built environment and the waterfront setting.
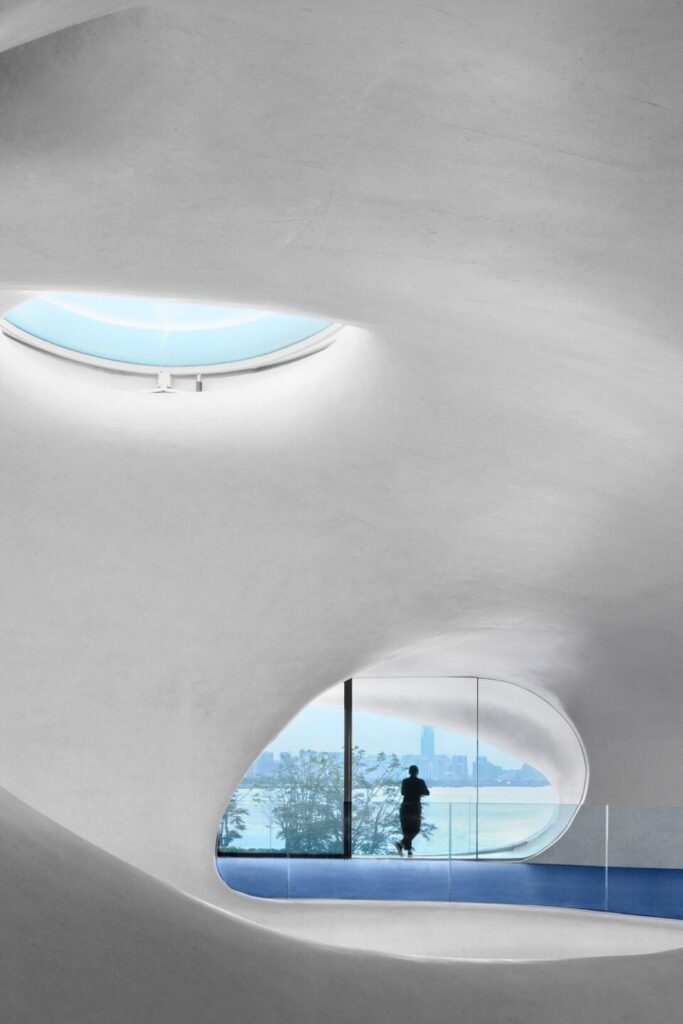
4. Waveform Stairs
The interior design features a staircase resembling a flowing ribbon, highlighting the fluidity and dynamism of organic architecture.
White, pristine surfaces complement the soft, undulating forms of the walls, creating a seamless spatial flow that feels both futuristic and in tune with nature’s own patterns.
This approach transforms everyday elements like stairs into focal points of artistry and movement.
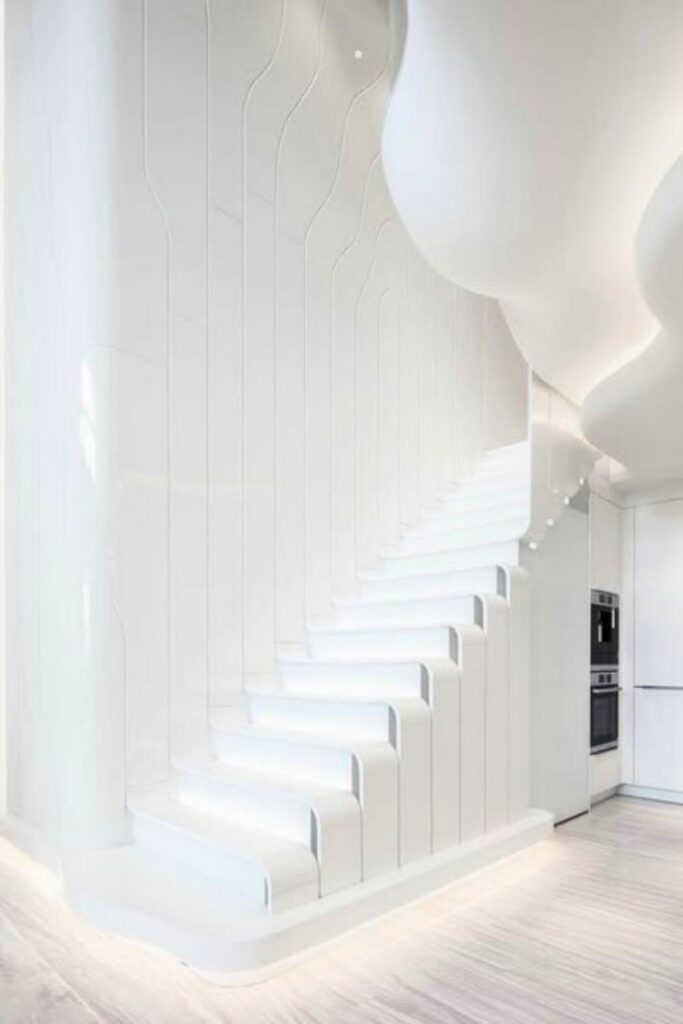
5. Textured Tranquility
The living space features exposed concrete and wooden bookshelves reaching up to a high ceiling, softened by billowing sheer curtains.
This design marries raw materials with soft textures, creating a serene, well-lit environment for relaxation and reading.
The architecture encourages a flow of natural light, enhancing the organic feel and connection to the outdoors.
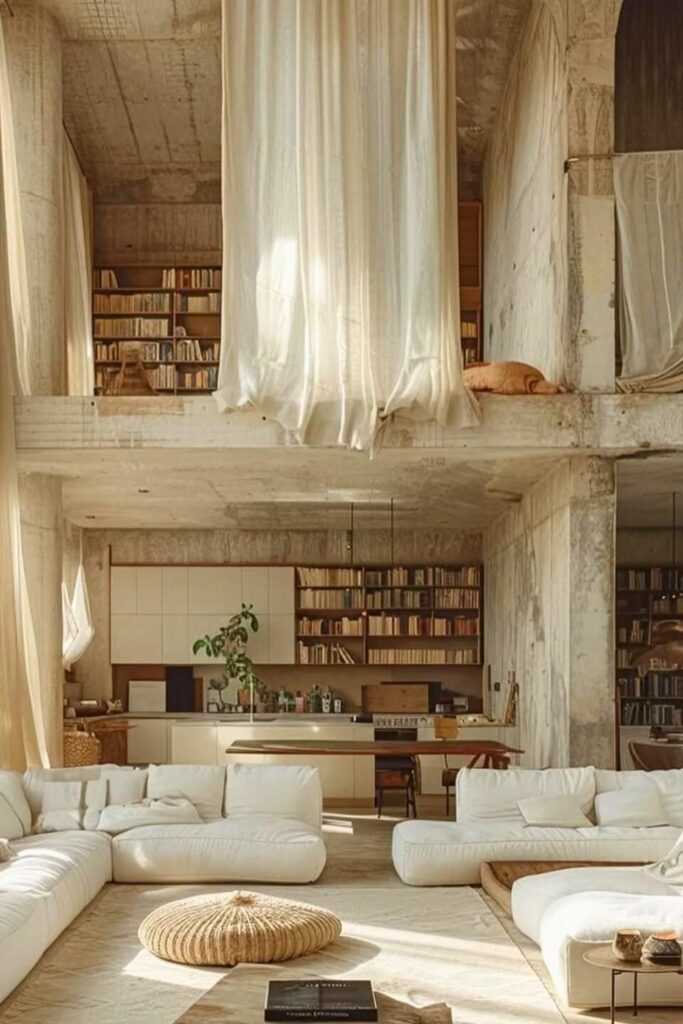
6. Rustic Minimalism
This interior balances whitewashed wood and minimalist decor to create a space that feels both open and inviting.
Natural light floods the room through large windows, highlighting the rustic charm and simple elegance.
The design strips back to the essentials, favoring functionality and tranquil aesthetics over ornamentation, embodying principles of organic architecture.
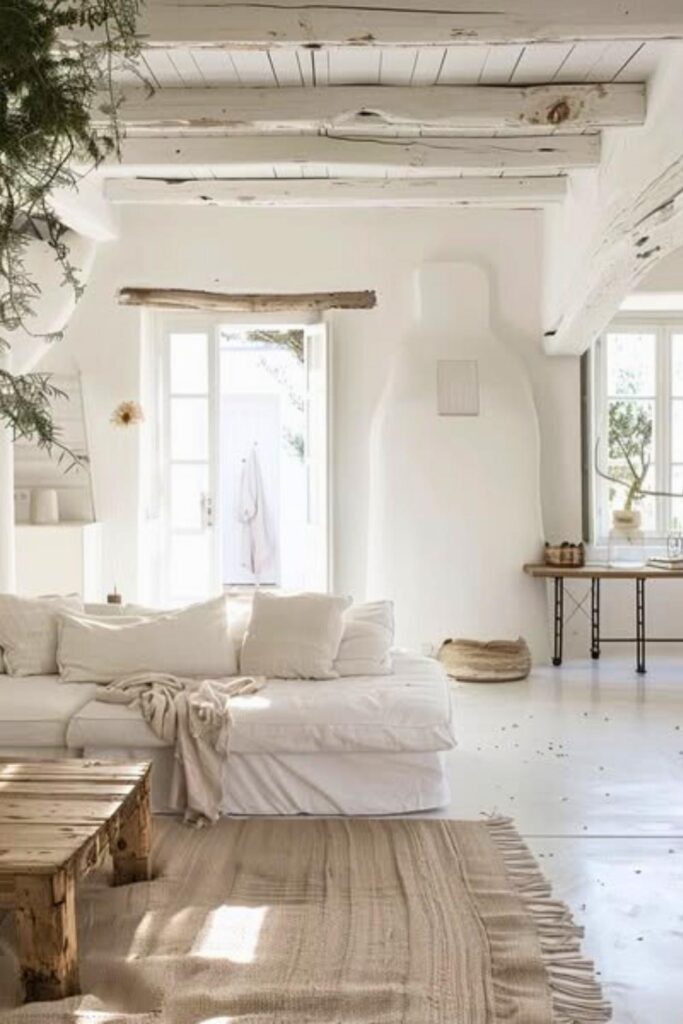
7. Ancient Echoes
Incorporating ancient stone walls with modern elements like a green-tiled shower, this space reflects an organic blend of old and new.
The juxtaposition of rugged stone against smooth, contemporary surfaces invites a tactile experience that speaks to the organic architecture theme, emphasizing sustainability and historical resonance.
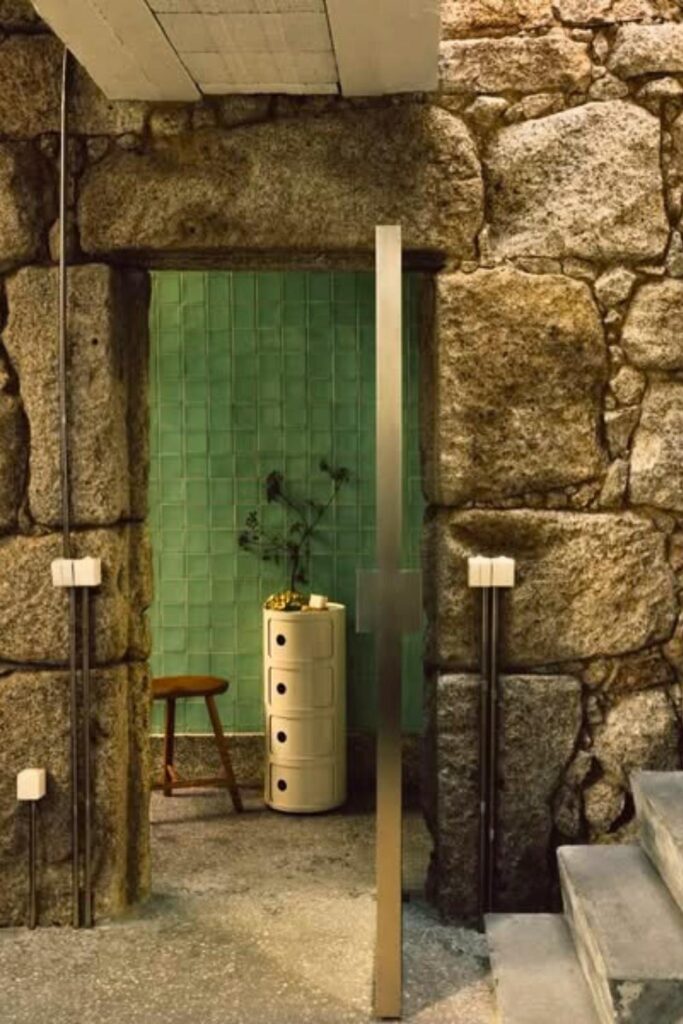
8. Trullo Revival
The architecture of this Trullo house with its conical roofs and white stone construction complements the natural landscape, featuring terraced outdoor pools that mimic natural formations.
This structure uses locally sourced materials to enhance its ecological footprint, providing a sustainable living solution that respects and rejuvenates its historical context.
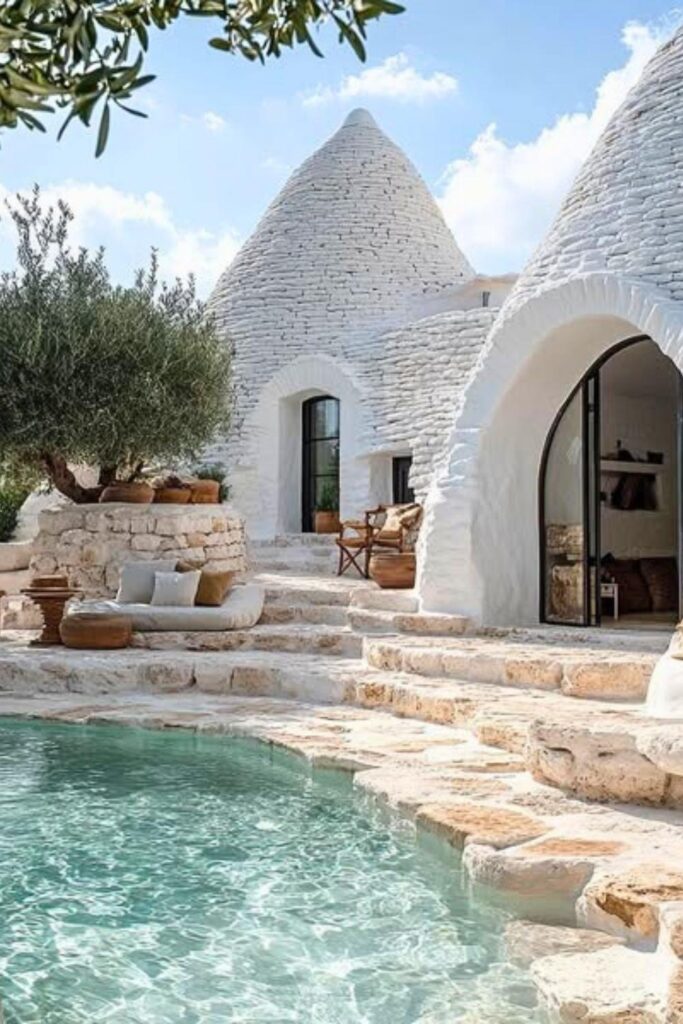
9. Alpine Serenity
The panoramic wooden spa space emphasizes relaxation and serenity through its extensive use of natural materials and full-height windows that offer stunning views of the snow-laden forest.
This cozy corner is a perfect integration of modern design with the tranquility of the natural world, providing a warm, secluded spot for reflection amid the chilly surroundings.
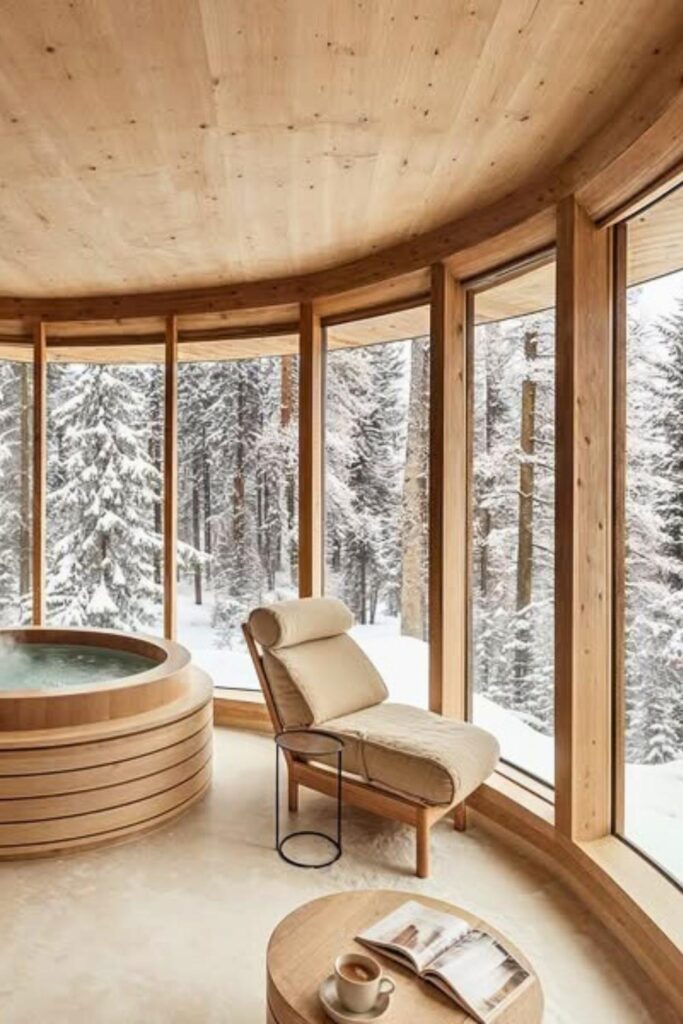
10. Coastal Integration
This unique home seamlessly blends into the rugged coastal landscape with its stone exterior and ocean access.
The design takes full advantage of the natural rock formations, incorporating them into the structure itself.
It creates a direct connection with the sea, ideal for a harmonious living space that respects and utilizes its natural setting.
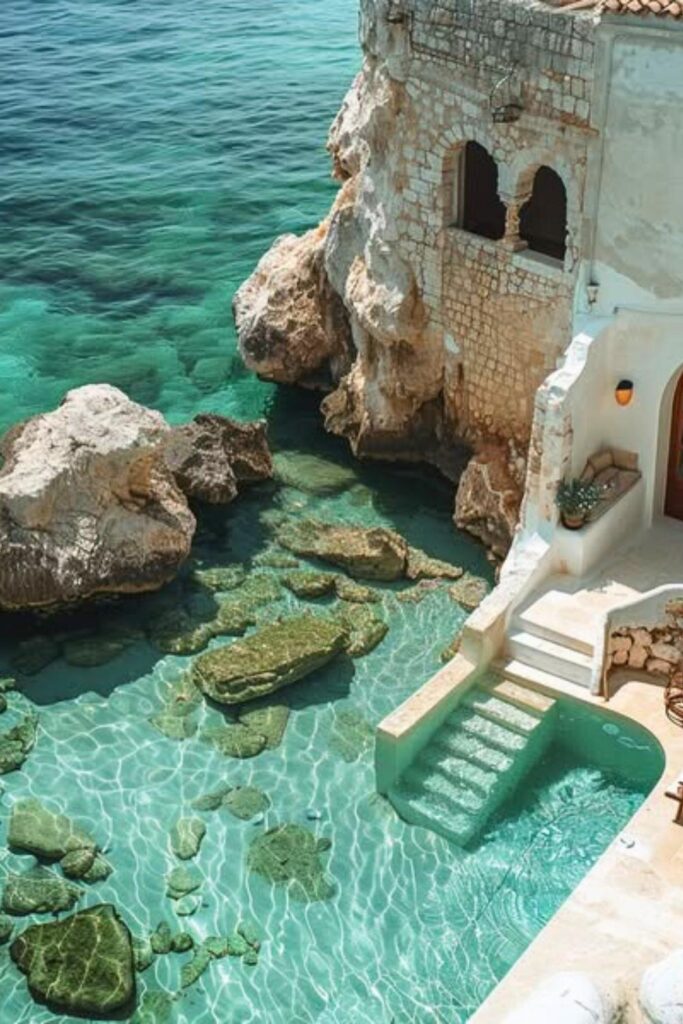
11. Mediterranean Simplicity
This interior uses whitewashed walls and rustic wood beams to achieve a minimalist yet warm environment. The open staircase adds a unique architectural element to the quaint setup.
The design is humble yet beautifully executed, featuring organic forms and simple, functional furnishings that reflect the Mediterranean lifestyle focused on ease and calmness.
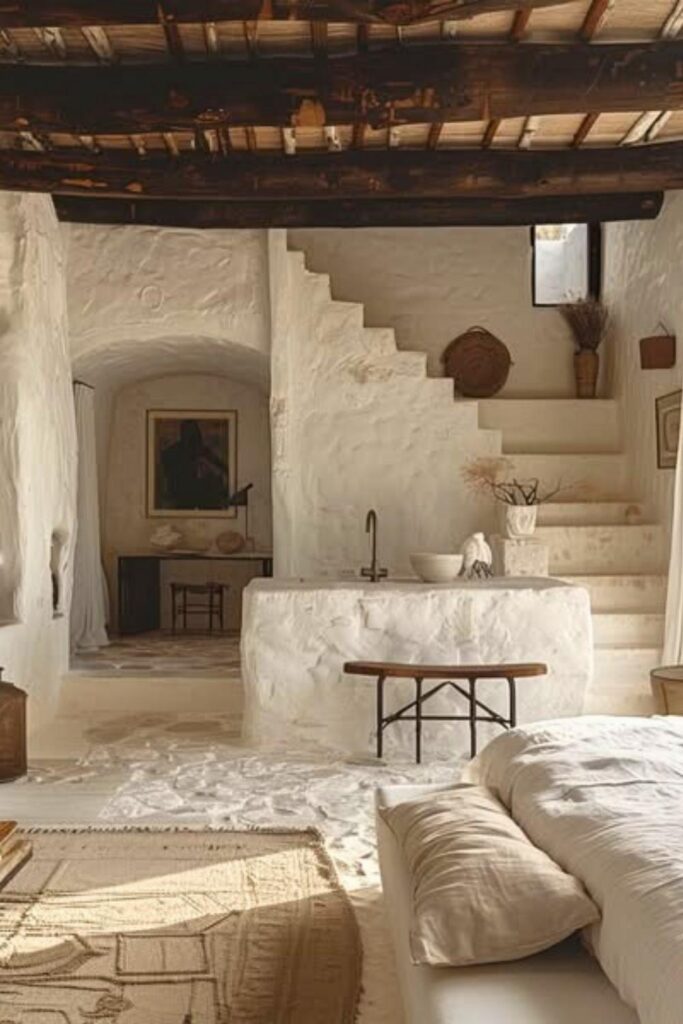
12. Organic Curvature
This futuristic building features interwoven curves and natural textures within a lush forest setting. The design incorporates organic shapes with reflective glass and open spaces that invite the outside in.
It’s a visionary take on organic architecture, aiming for a symbiotic relationship between the modern structure and its verdant environment, enhancing the interplay of light, shadow, and greenery.
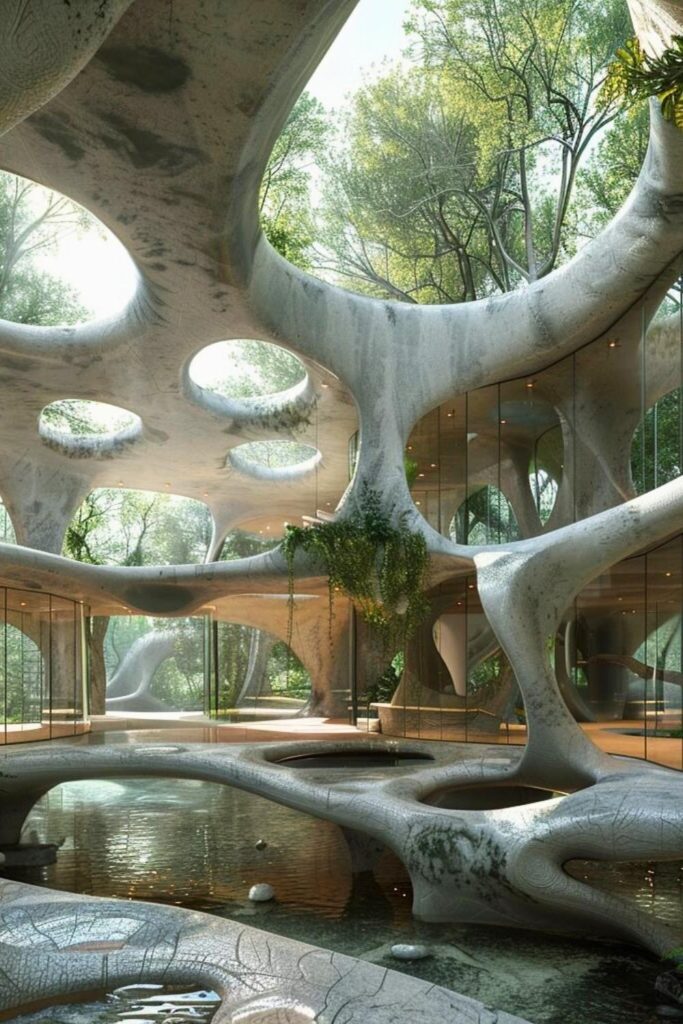
13. Gothic Ascent
This architectural piece features stark concrete arches and a dramatic red window that casts colorful light over the space, creating a bold contrast against the gray tones.
The design reinvents traditional Gothic elements through modern materials, emphasizing verticality and light in a space that is both awe-inspiring and serene.
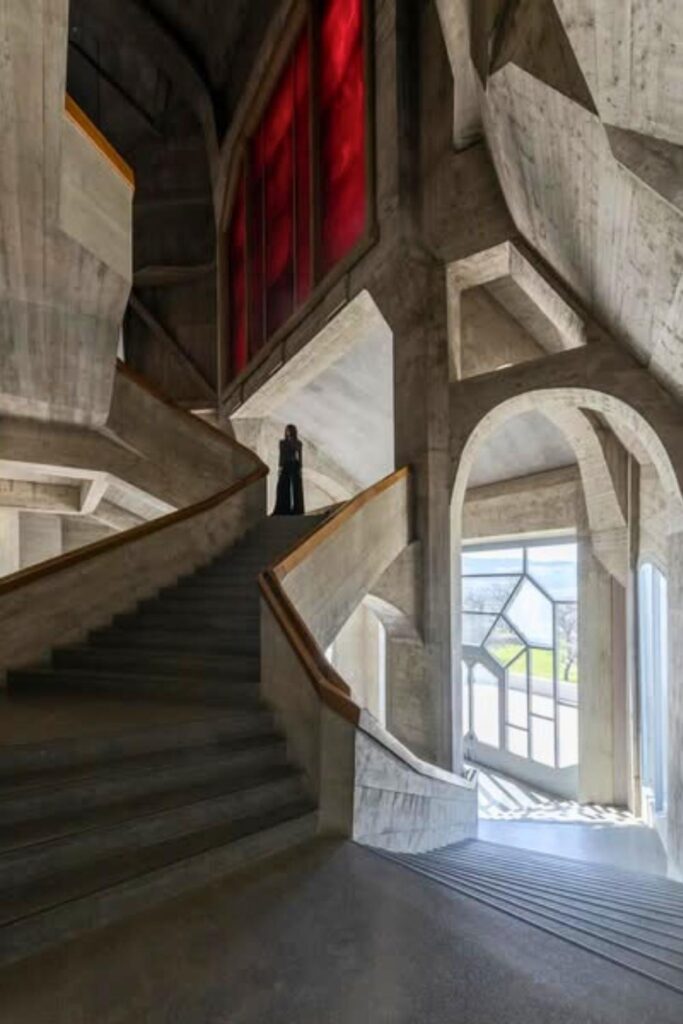
14. Earthy Retreat
Designed with an earthen texture, this cozy nook combines wood and a unique, rough plaster to create a warm and inviting area.
The integration of natural materials offers a tactile experience that feels both primitive and intimate, perfect for seclusion and tranquility within an organic setting.
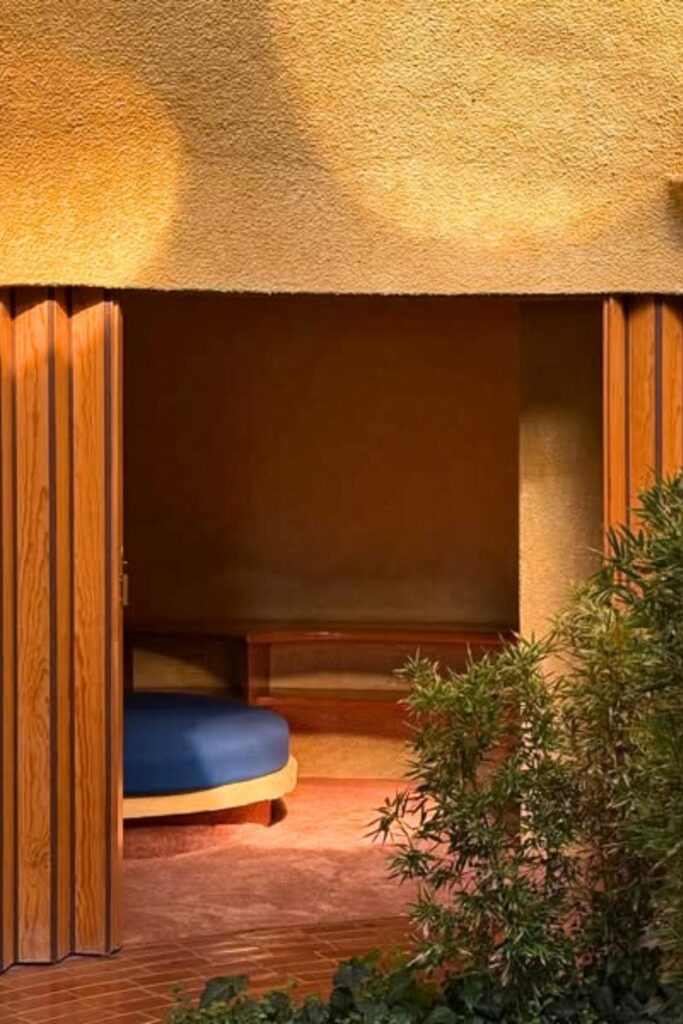
15. Sculpted Dining
This dining area’s interior showcases fluid, cave-like walls with a smooth, sculpted finish that mimics natural erosion.
The earth-toned plaster enhances the organic feel, while modern furnishings add a touch of contemporary style.
It’s an example of how organic forms can be harmonized with modern design to create a welcoming yet artistic dining experience.
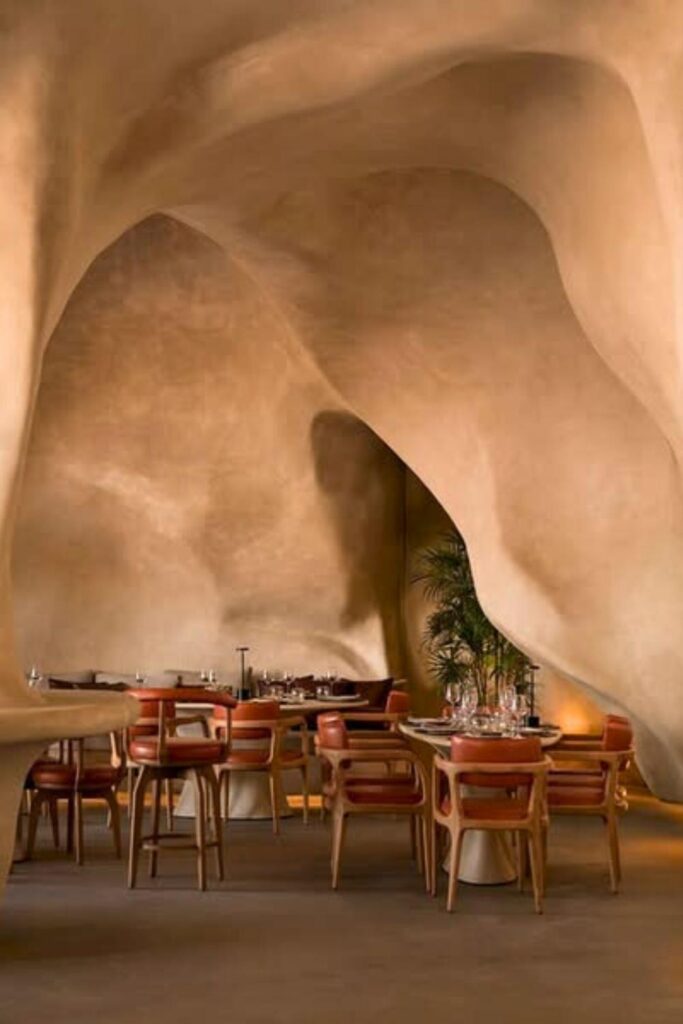
16. Wooden Waves
This bookstore pushes the boundaries of organic design with its intricate wooden paneling that sweeps across the ceiling and walls, creating wave-like forms.
The dynamic flow of the wood grains and the curved shelving invite visitors to a journey of discovery, both literary and spatial, reflecting the organic complexity of nature through modern craftsmanship.
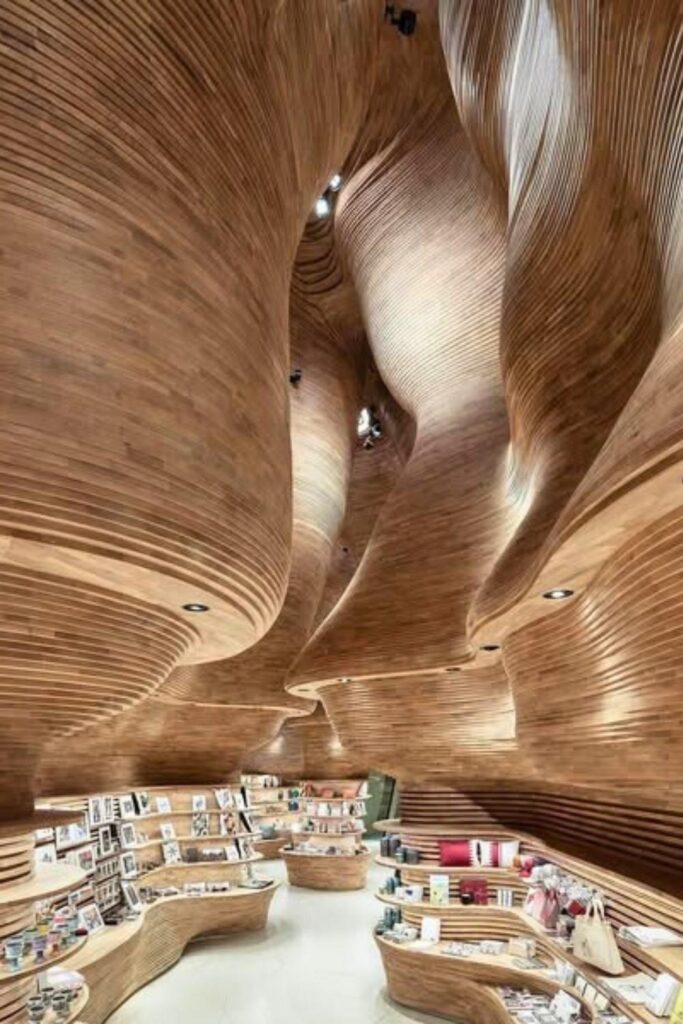
17. Lush Pod Living
Nestled in a verdant valley, these pod-like structures with their sweeping wooden roofs and large glass facades provide a modern, sustainable habitat that complements the natural landscape.
The architecture, fluid and organic, encourages a close interaction with the serene environment, fostering a deep connection between the inhabitants and the lush surroundings.
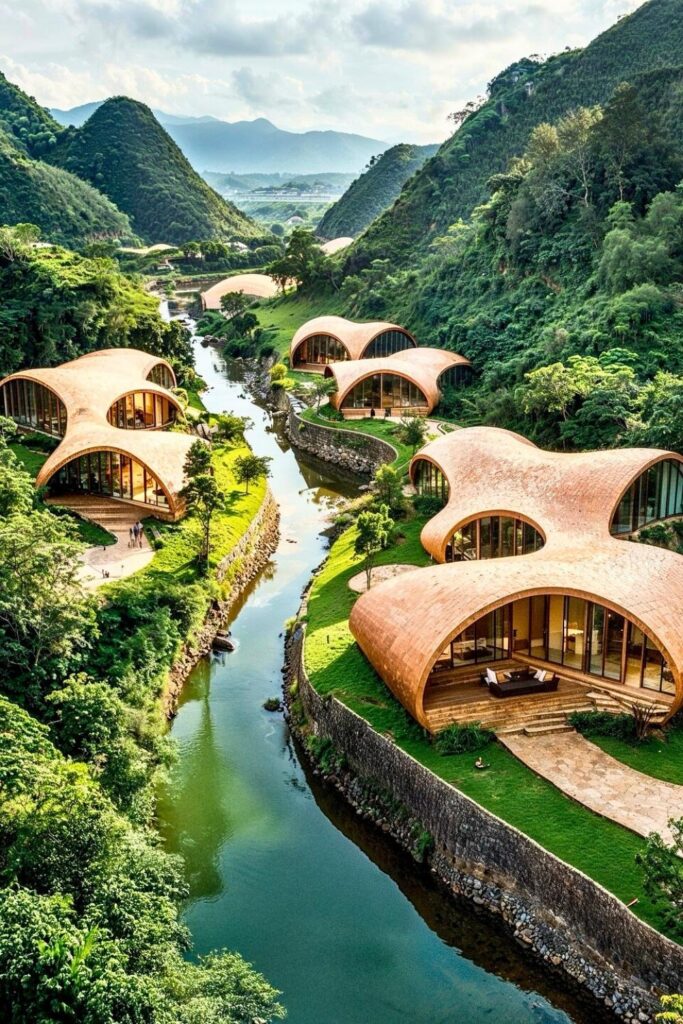
18. Fluid Urban Forms
This building presents a dynamic façade with sinuous balconies that flow around the structure, a stark contrast to traditional urban designs.
The integration of curvaceous lines with a dark, reflective exterior creates a striking visual impact, suggesting movement and fluidity in a static structure, blending modern aesthetics with functional urban living spaces.
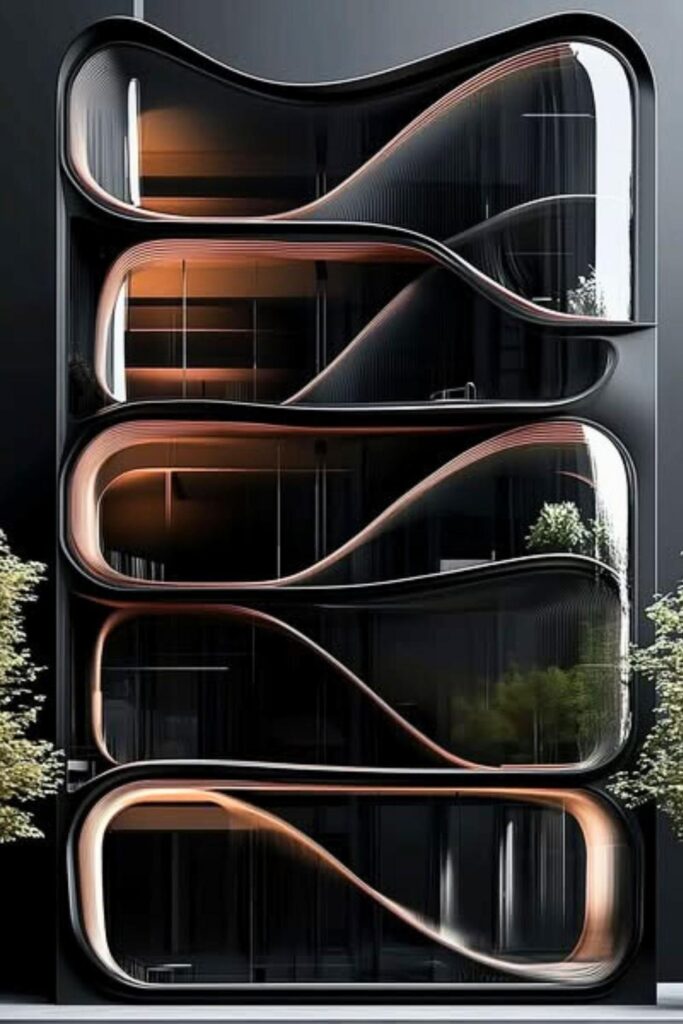
19. Archway Living
Highlighting minimalist elegance, this space uses smoothed plaster walls and arched openings to create a tranquil, spacious environment.
The use of muted tones and natural materials like stone and wood enhances the sense of calm, making it an exemplary model of organic architecture that uses simple forms to achieve beauty and harmony.
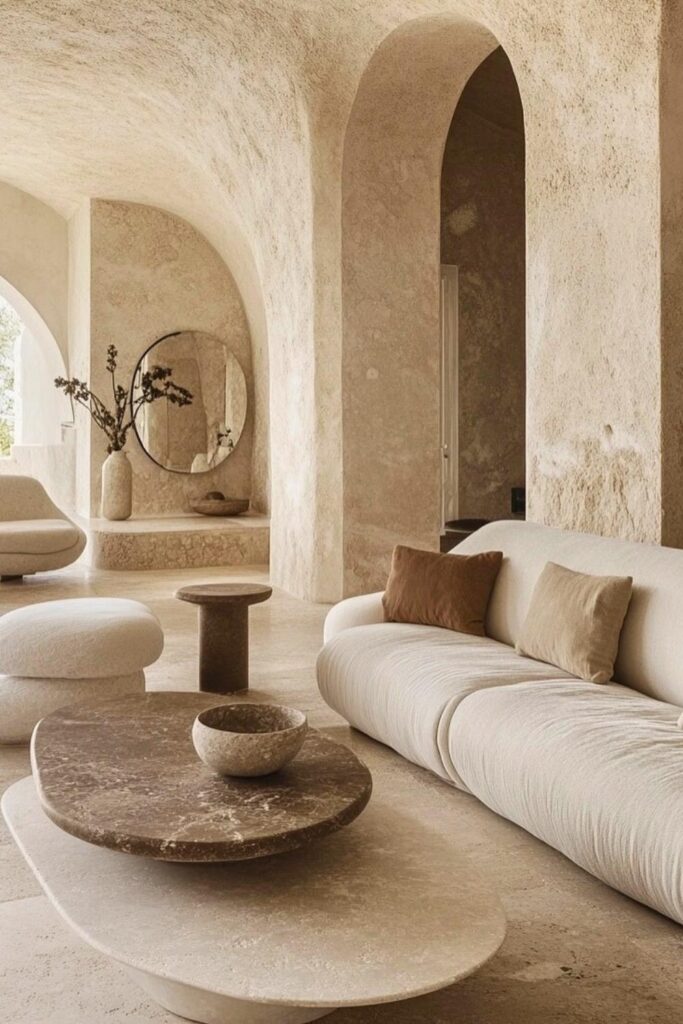
20. Wooden Portal
The rich wooden archway stands as a bold portal within a minimalist space, contrasting beautifully against the light, textured walls.
This architectural element serves not only as a transition between spaces but also as a focal point that brings warmth and organic beauty to the modern, understated design, emphasizing craftsmanship and the tactile appeal of natural materials.
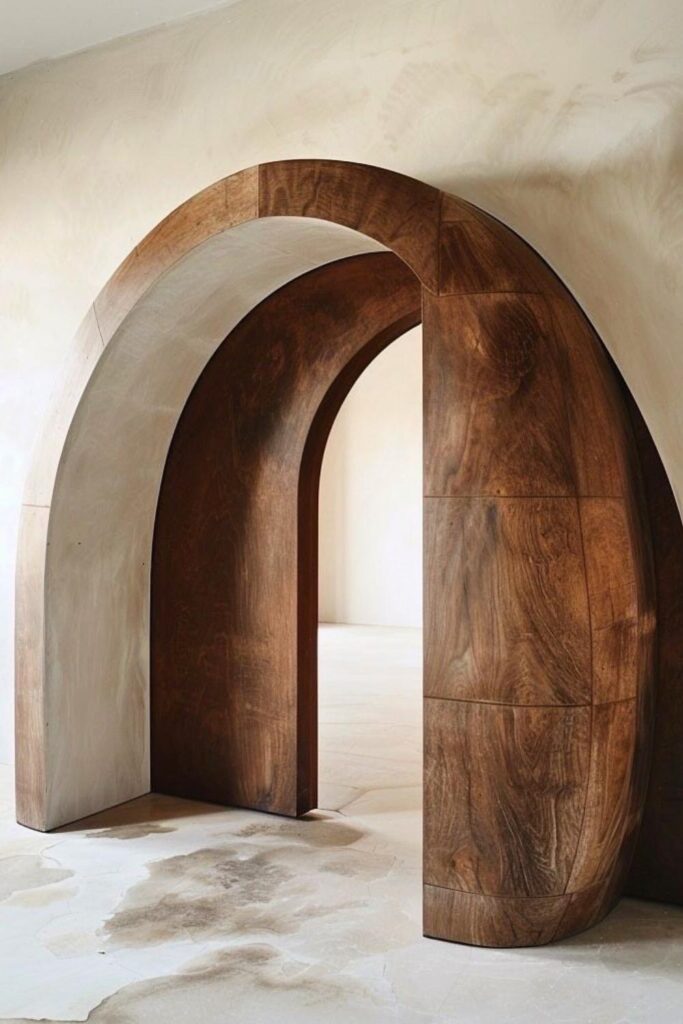
21. Hillside Harmony
This hillside home integrates seamlessly into its lush green environment with a flat roof and expansive glass walls.
The design utilizes natural materials like wood and stone, enhancing the connection between indoor and outdoor spaces, and providing serene lounging areas to enjoy the surrounding landscape.
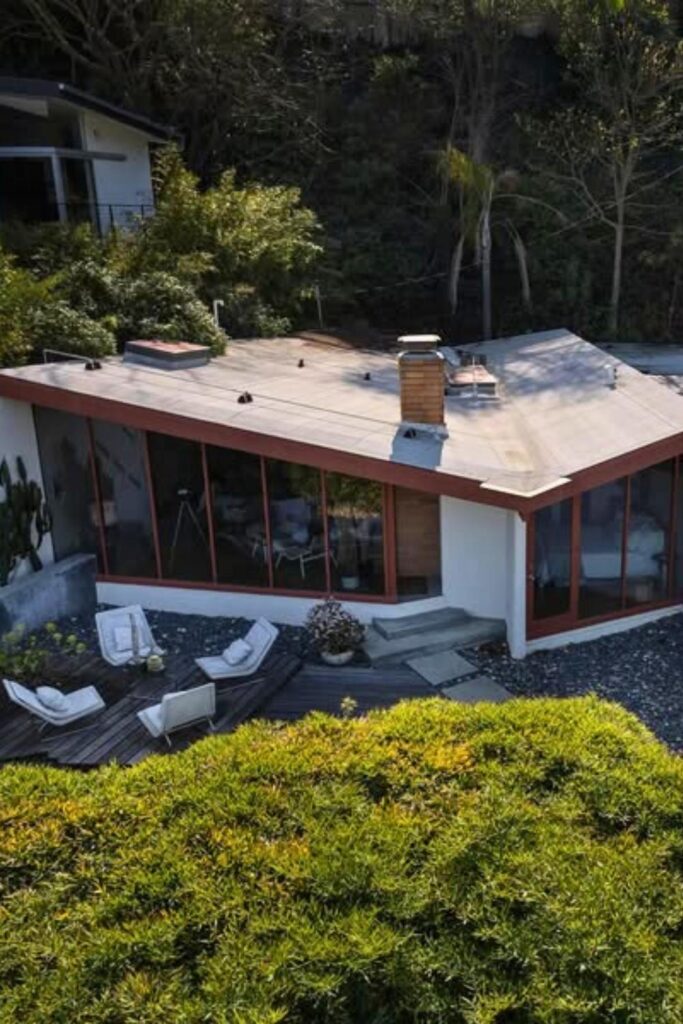
22. Poolside Arcadia
This structure features a series of arched doorways leading to a tranquil pool area, blending classic Mediterranean elements with minimalist modern design.
The white plastered walls reflect sunlight, creating a bright and airy atmosphere that complements the serene pool setting, offering a perfect relaxation spot.
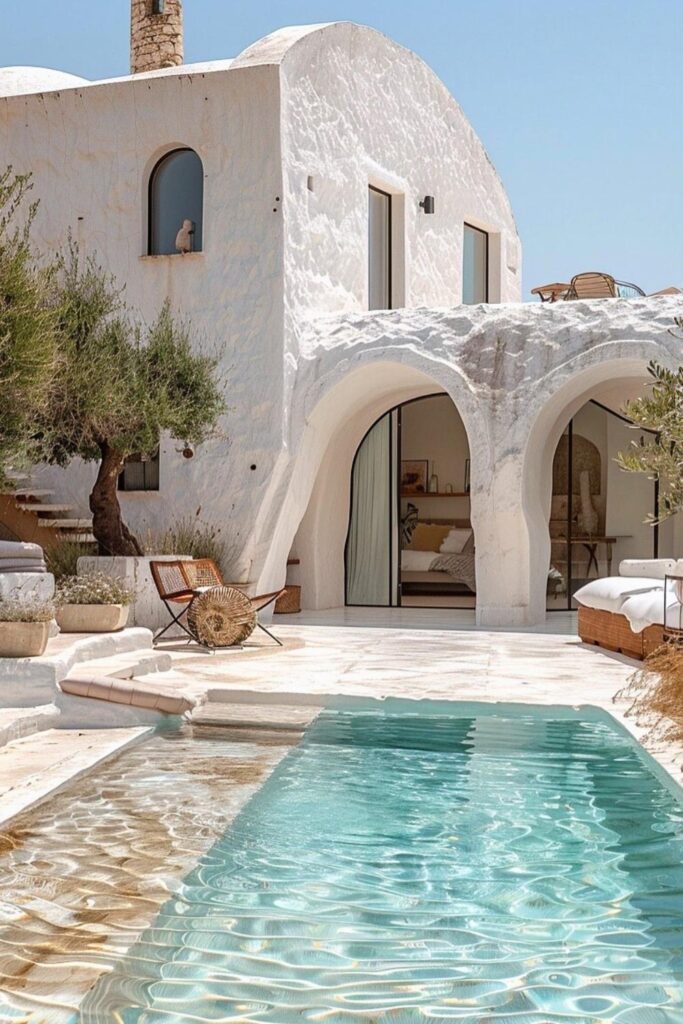
23. Organic Domes
Showcasing a cluster of interconnected organic domes, this innovative design merges futuristic aesthetics with natural surroundings.
The structures are embedded into the landscape, featuring windows that mimic the irregularities found in nature, providing unique viewpoints and integrating the living space with the rocky terrain.
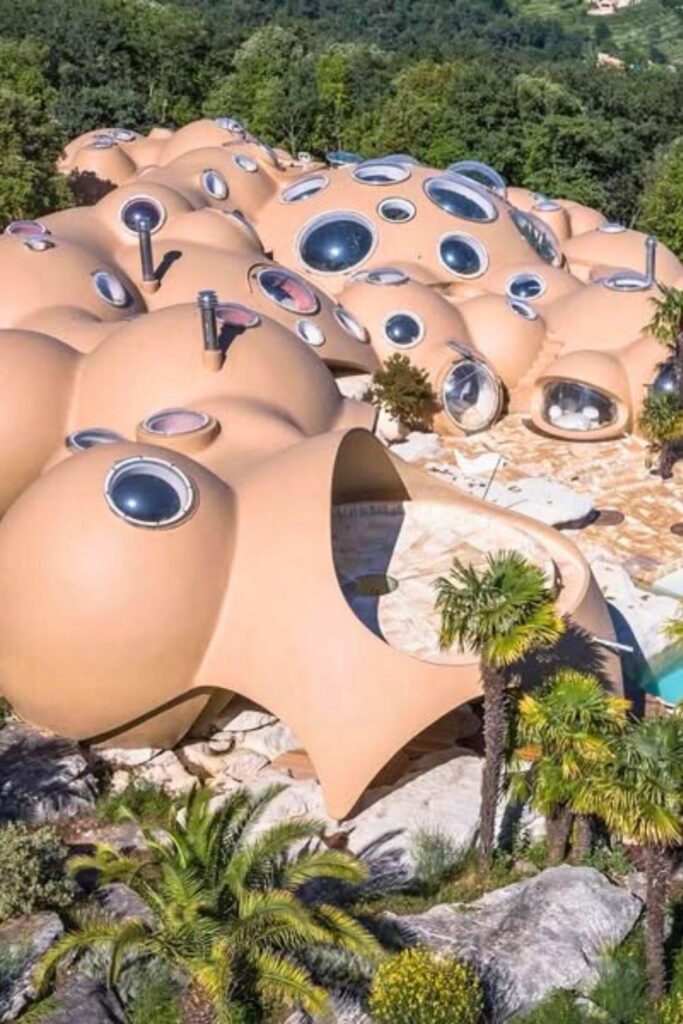
24. Timbered Tranquility
The interior of this home celebrates traditional craftsmanship with exposed brick and timber, creating a warm and inviting atmosphere.
The design utilizes sunlight patterns through clever window placement, which dances across the richly textured surfaces, emphasizing the beauty of natural materials and the cozy ambiance of the space.
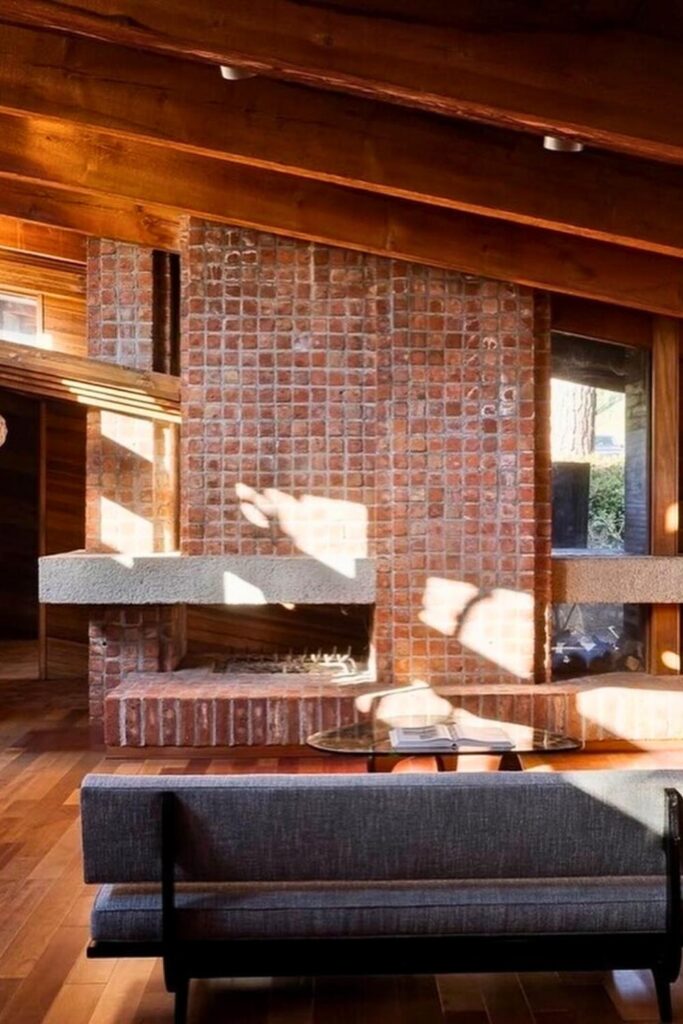
25. Skyward Spiral
This stunning staircase features a curved design with wooden steps and glass balustrades that rise to meet a large skylight, flooding the space with natural light.
The organic flow of the stairs, combined with the rugged texture of the concrete walls, evokes a sense of ascent through nature, aligning modern architecture with natural forms.

26. Timbered Facade
This building showcases a dynamic wooden facade where the play of light and shadow creates an ever-changing appearance.
The vertical and angled timbers add depth and texture, promoting a visual connection with nature while providing functional shade for the interiors, exemplifying the integration of organic elements in urban structures.
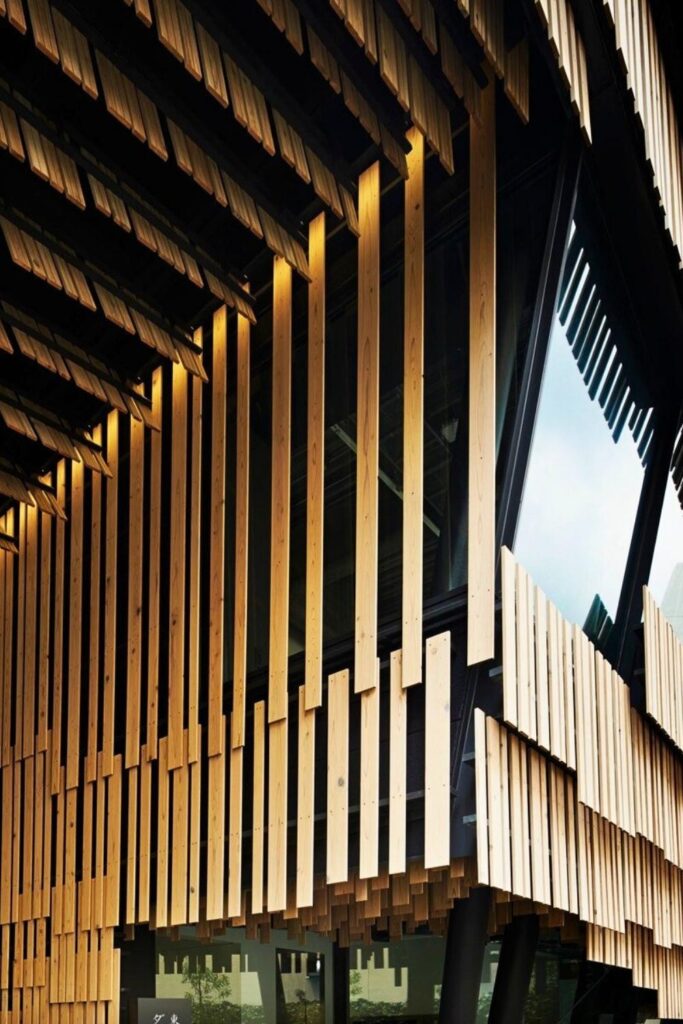
27. Coastal Lookout
The unique vertical window and wood framework of this structure offer sweeping views of the sea, turning the entire room into a serene lookout point.
The design prioritizes natural light and landscape views, using the linear qualities of the wood and the curvature of the window to frame the perfect coastal vista.
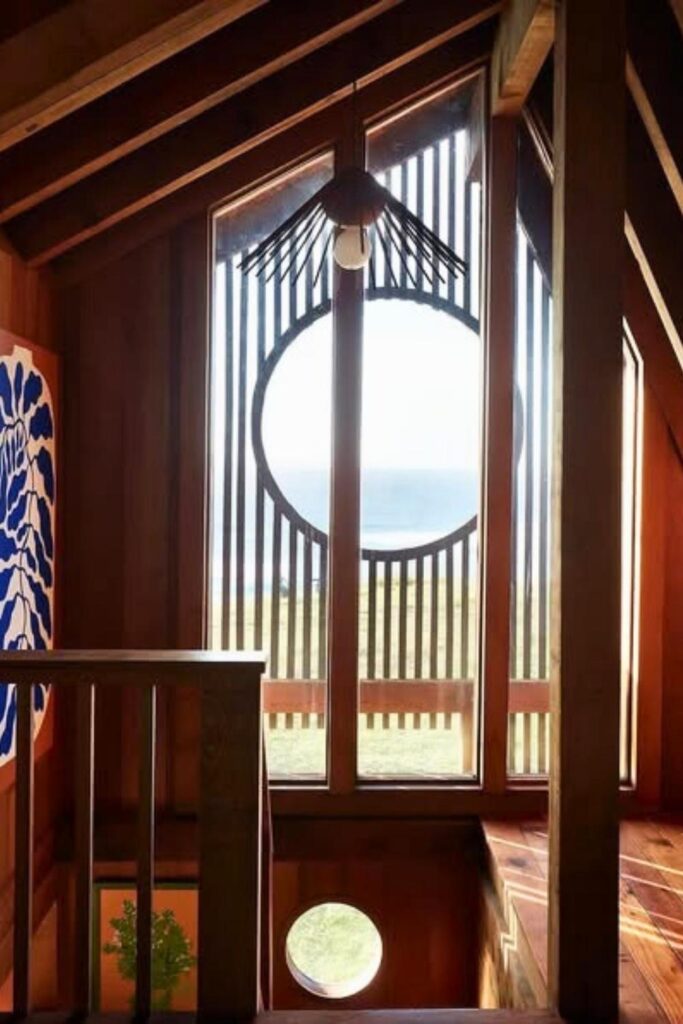
28. Over the Falls
This iconic residence, built atop a natural waterfall, harmoniously blends with its forested environment.
The use of cantilevered terraces and horizontal lines complements the natural rock formations below, showcasing an architectural philosophy that integrates building and nature into a seamless whole.
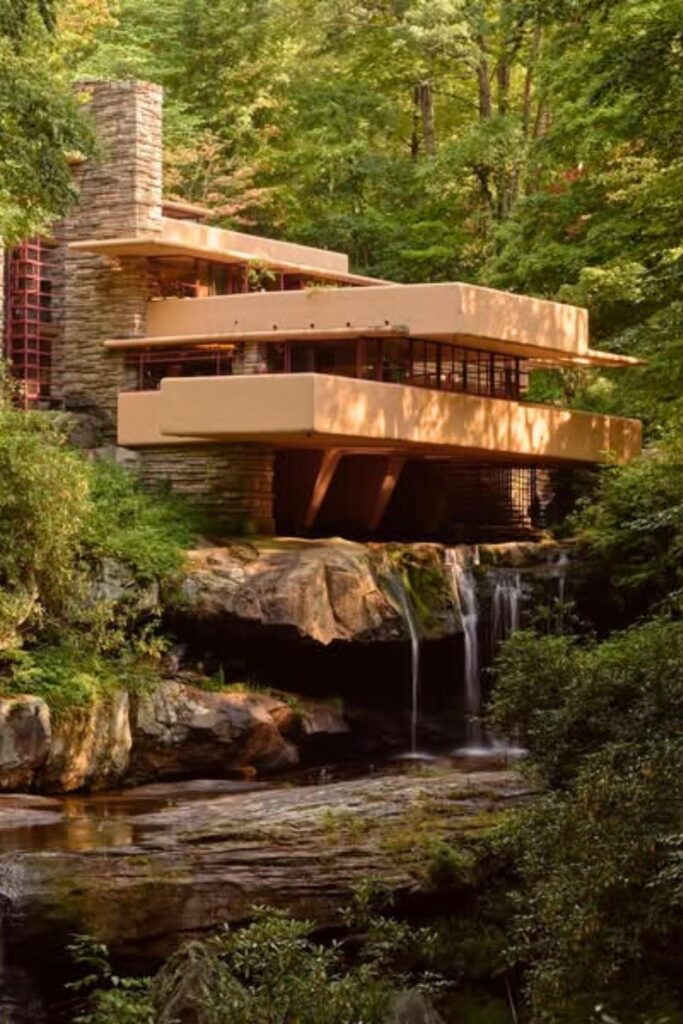
29. Fluid Architectural Form
This home stands as a testament to fluid architectural design with its sweeping curves and tiered levels that echo the natural contours of its surrounding landscape.
The smooth, continuous forms of the facade integrate beautifully with the reflective pool, creating a sense of harmony and tranquility that invites the outside in.
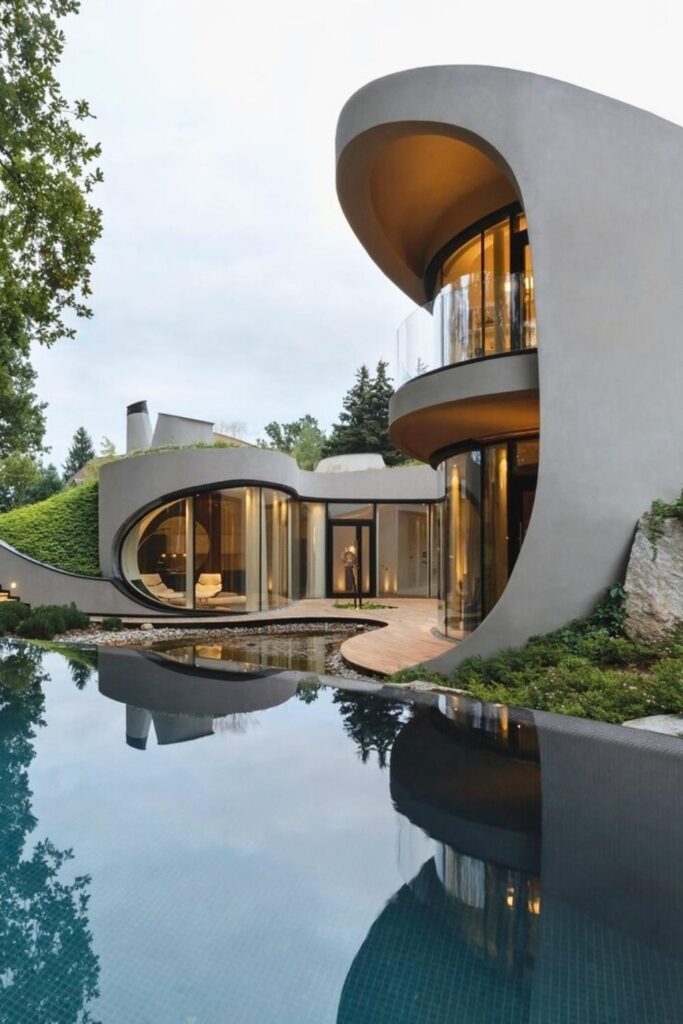
30. Mediterranean Oasis
This enchanting retreat combines the rustic charm of exposed stonework with modern, organic curves around a serene pool area.
The use of arches and whitewashed walls reflects traditional Mediterranean architecture while providing a cool, shaded escape that blends seamlessly with the lush garden surroundings.
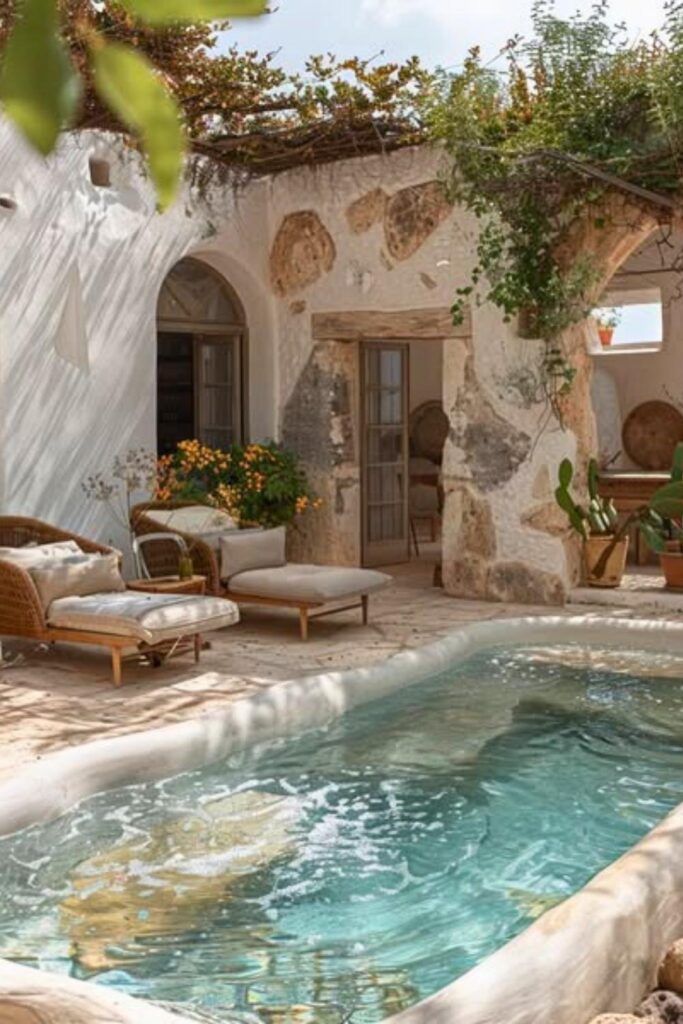
31. Cliffside Integration
Perched on a rugged cliffside, this residence uses glass and timber to enhance its connection with the dramatic coastal environment.
The design is sympathetic to its natural setting, featuring structures that extend outwards like branches, allowing for panoramic views of the ocean while maintaining a sense of privacy and seclusion.
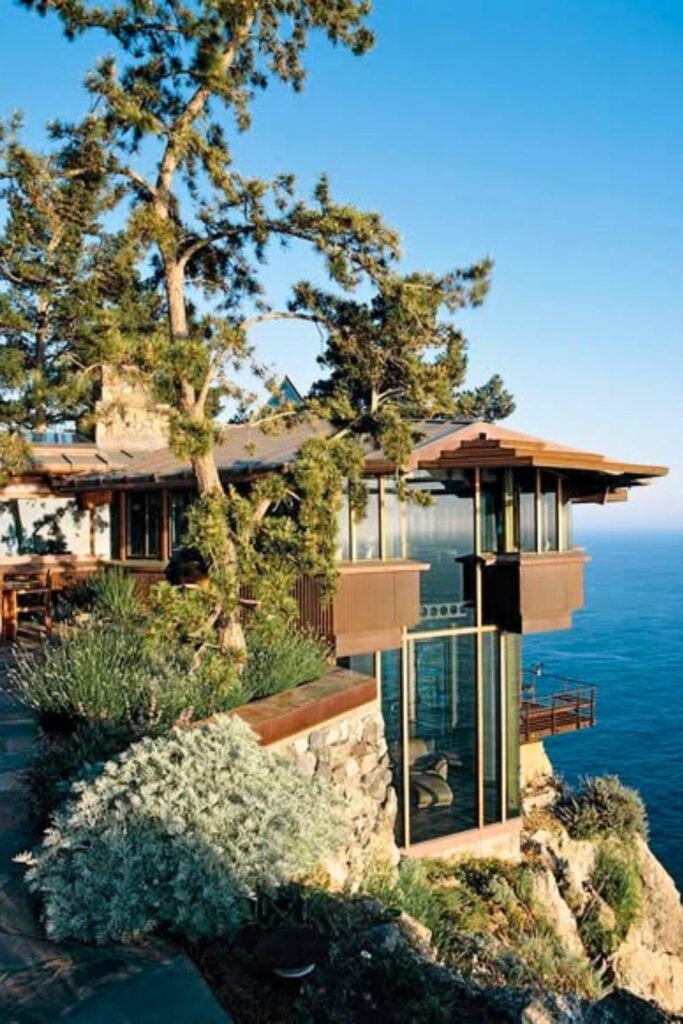
32. Tropical Modernism
This building showcases a modern, minimalist design with a distinctive roof that mimics a floating leaf.
The use of glass walls and open spaces integrates the indoor environment with the tropical outdoors, promoting an airflow that cools naturally while maintaining a sleek and contemporary aesthetic.
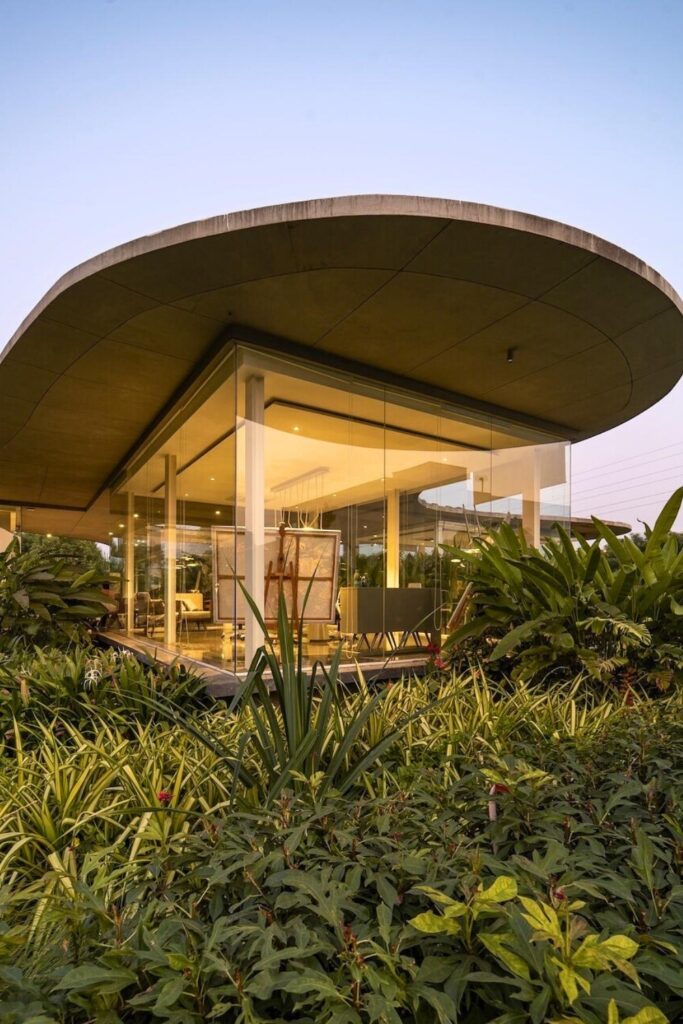
33. Coastal Waveform
This architectural marvel features sweeping, wave-like structures that mimic the undulating forms of the ocean beside it.
The design incorporates organic, flowing lines with wooden inlays that echo the natural patterns found in rock formations and sea waves.
This blend of futuristic design and natural motifs creates a harmonious link between the building and its rugged coastal environment, emphasizing sustainability and aesthetic elegance.
