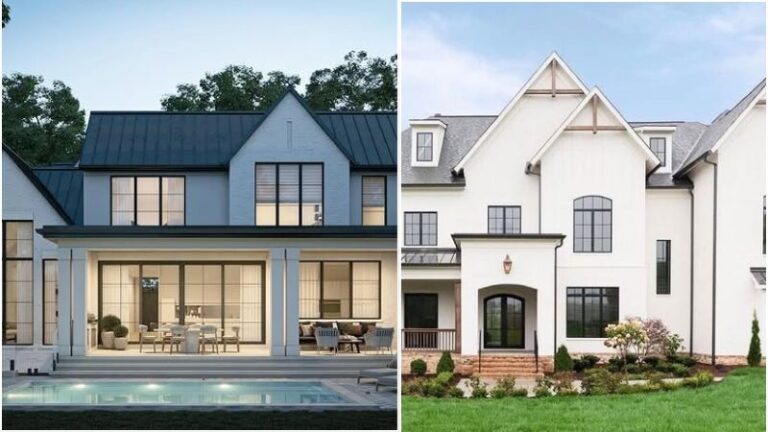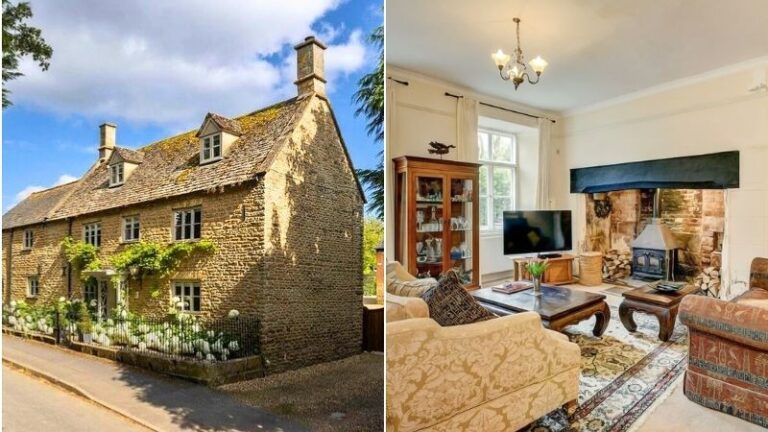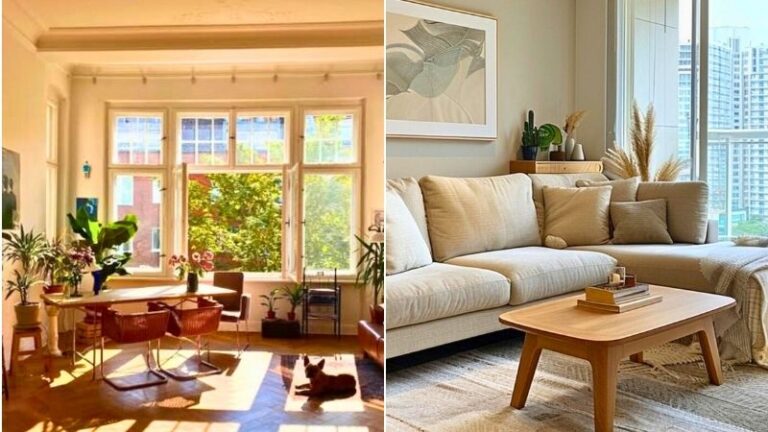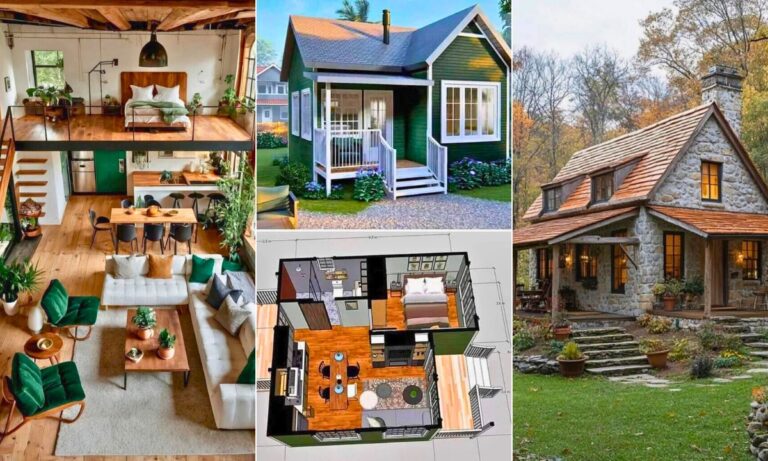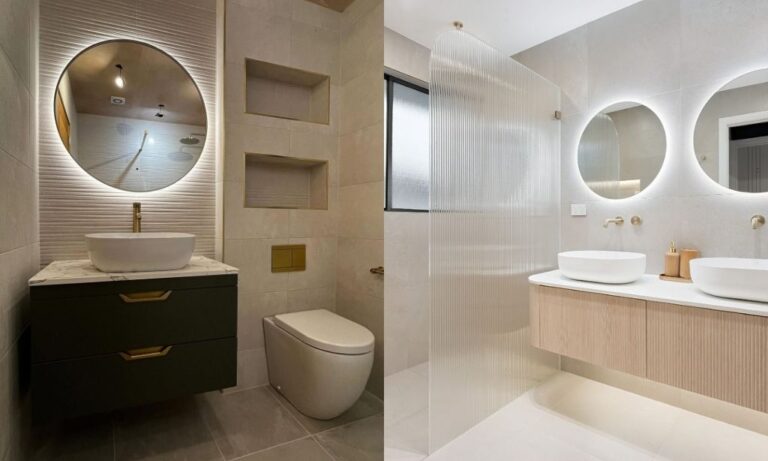12 Fairytale Cottage Floor Plans You’ll Want to Build
There’s something so magical about fairytale cottages like stepping into a storybook that’s come to life. These charming floor plans are trending because they mix cozy layouts with whimsical details that feel warm, welcoming, and full of character.
Whether you dream of a quiet countryside escape or just want your home to feel more enchanting, you can bring that vibe to life with the right design.
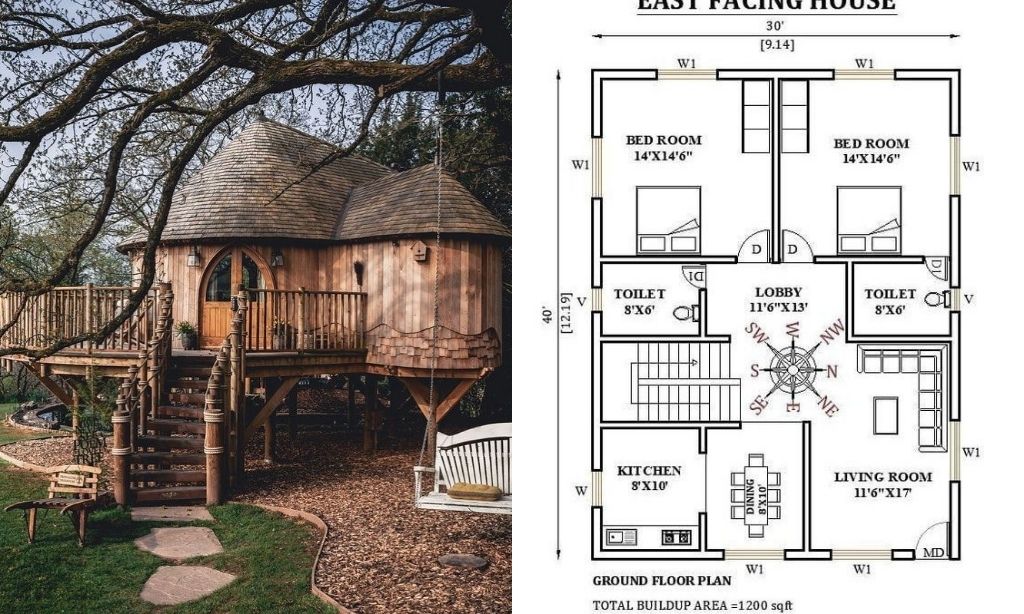
These 12 fairytale cottage floor plans can help you create a space that feels dreamy, personal, and comforting every single day.Fairytale Cottage Floor plans
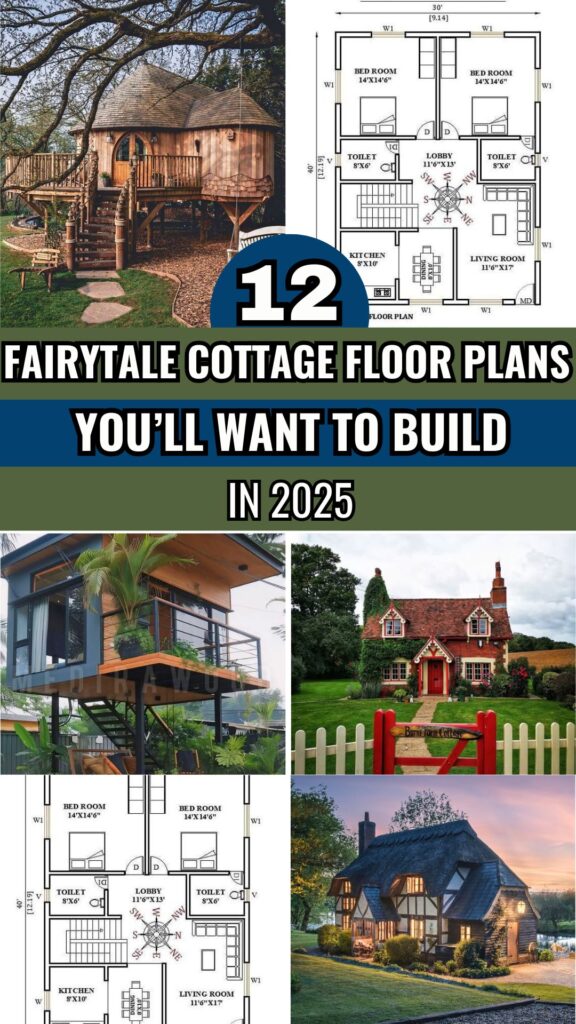
1. Cozy Twin Suite
This layout features two snug bedrooms placed side-by-side with a shared bathroom in between. You can enjoy the simplicity and comfort of parallel spaces that offer privacy without feeling boxed in.
The front porch invites relaxation, while the shared central area creates a cozy, connected vibe.
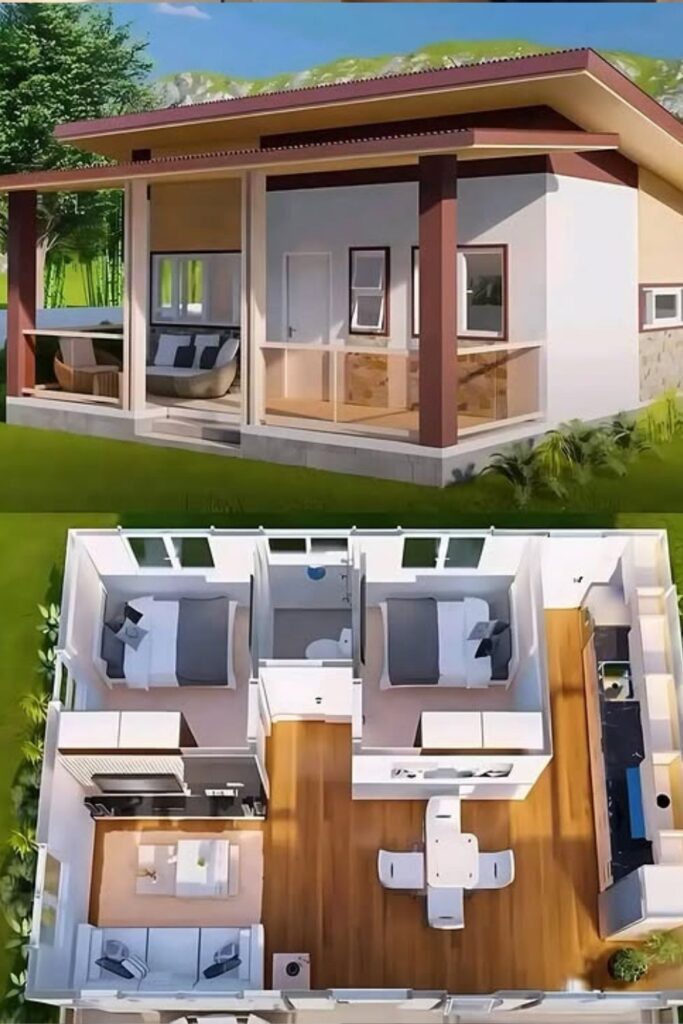
2. Manor Retreat
This spacious estate-style layout gives you room to spread out while still feeling tucked away in your own storybook world. You can enjoy quiet corners, a sparkling pool, and guest-ready suites.
It’s ideal for families or anyone who loves hosting weekend garden parties without losing the charm of a cottage exterior.
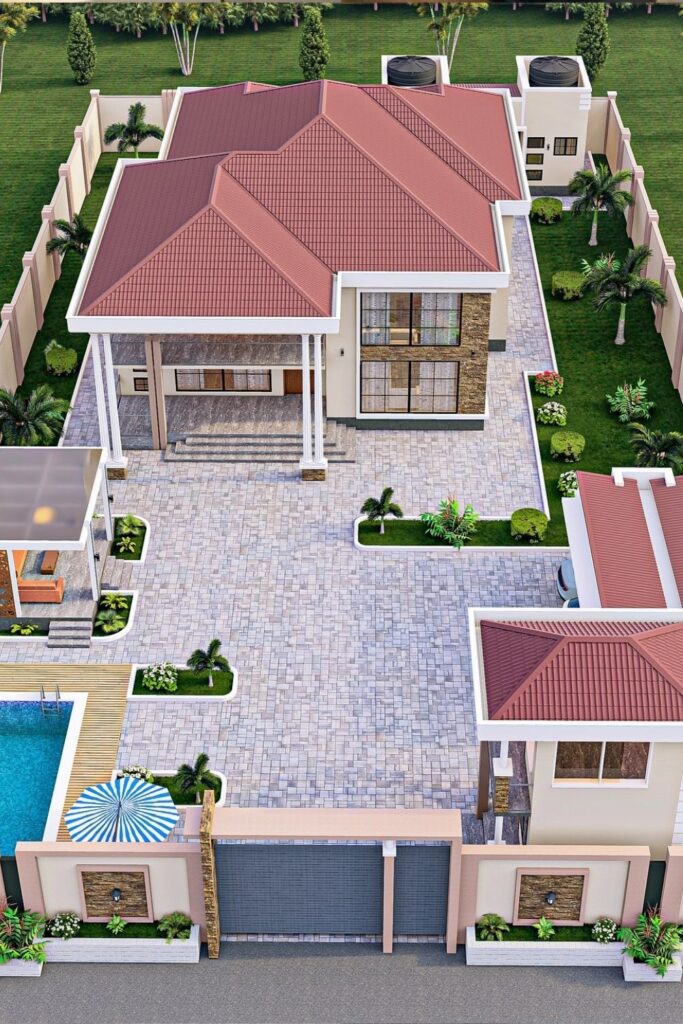
3. Tiny Hearth Nook
This compact space is designed to maximize comfort in a small footprint. A warm central living zone sits near the stove, with a kitchen and dining nook tucked efficiently into one corner.
You can cozy up by the fire or enjoy coffee by the window without feeling cramped.
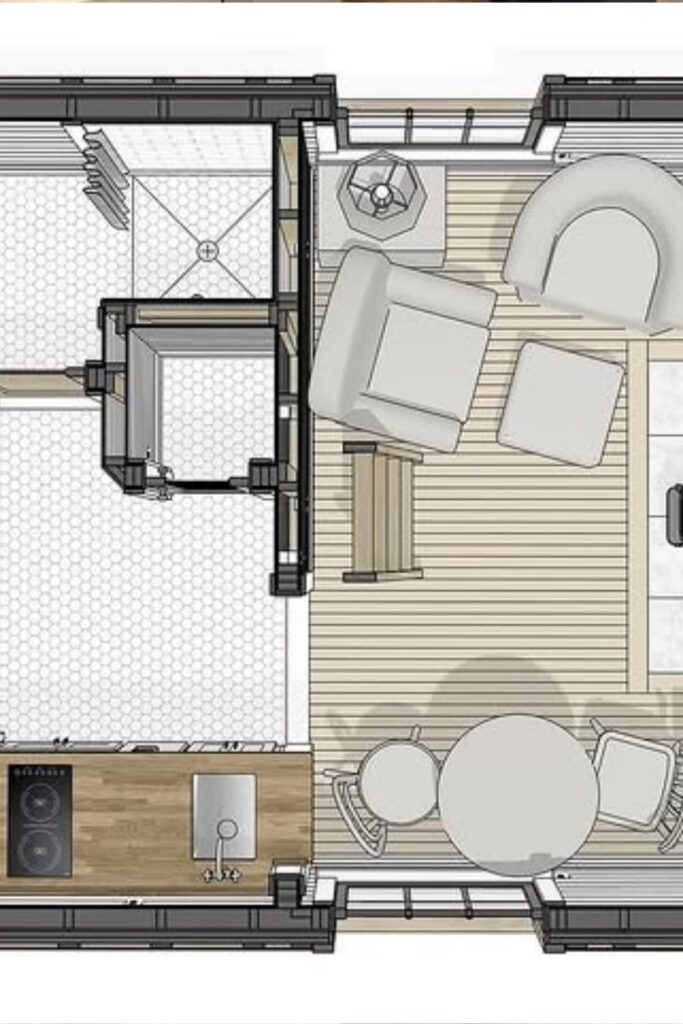
4. Balanced Simplicity
This floor plan spreads evenly across a square shape, making each room feel balanced and open. The kitchen and living room flow together, while the bedrooms are set off to each side for peaceful separation.
It’s ideal if you love clean lines and clear divisions between living and sleeping zones.
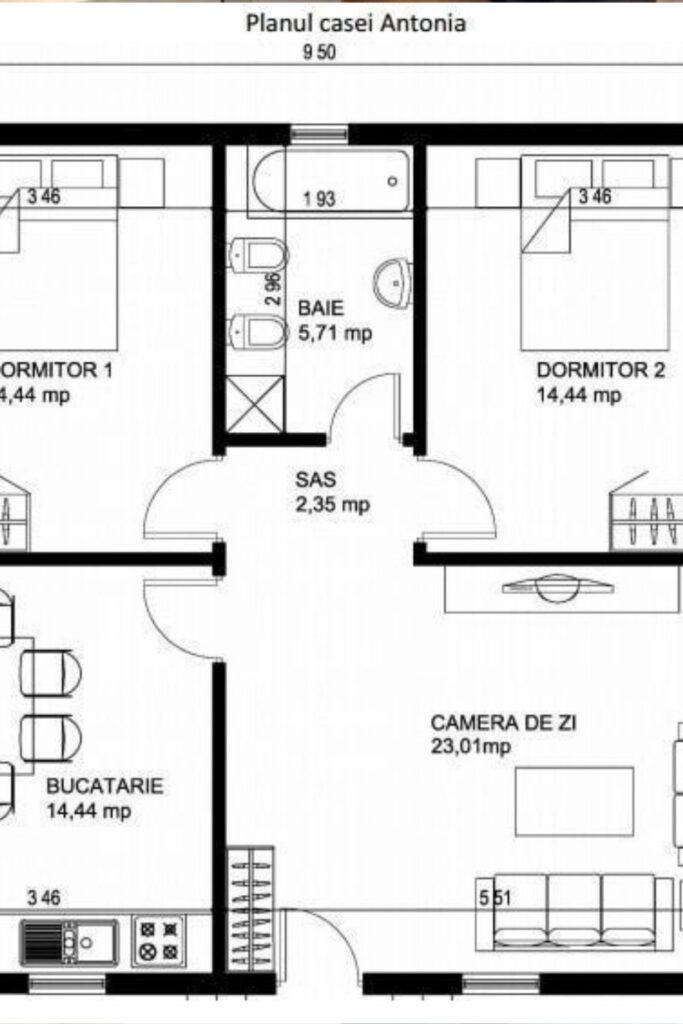
5. East-Facing Ease
This symmetrical layout gives a strong, grounded feeling with two spacious bedrooms placed side by side. You can enjoy direct access to natural light from the east, making mornings feel fresh and calm.
The central lobby ties everything together while giving you privacy between the sleeping and living areas.
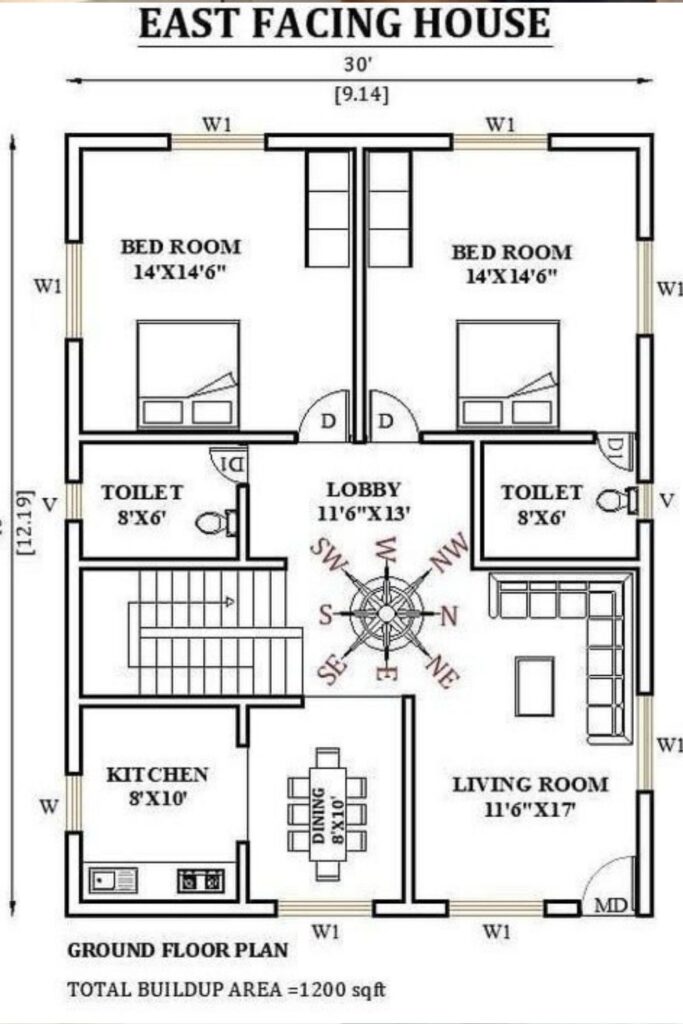
6. Split Comfort
This plan combines privacy and openness beautifully. You can settle into any of the four bedrooms, while the living and kitchen areas feel warm and central.
The layout fits well for multigenerational living or families who want space without sacrificing togetherness.
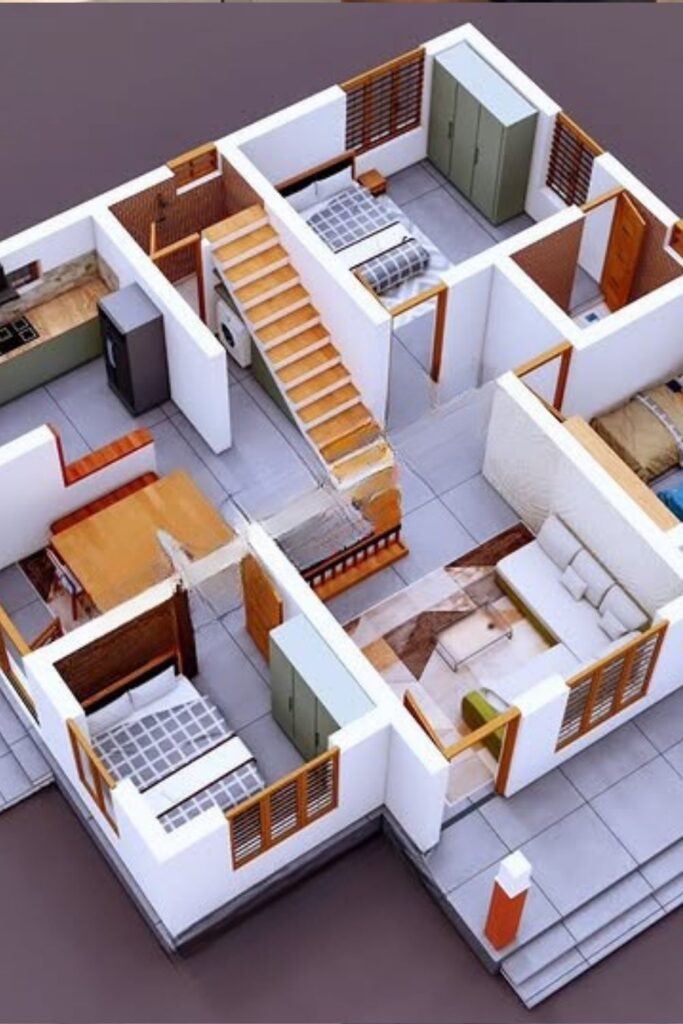
7. Light-Filled Nest
This airy layout opens with tall glass doors and wide windows that let the outdoors pour in. You can curl up with a book under the natural light or host a cozy evening indoors.
Its compact shape makes it perfect for couples or singles looking to stay grounded in a serene setting.
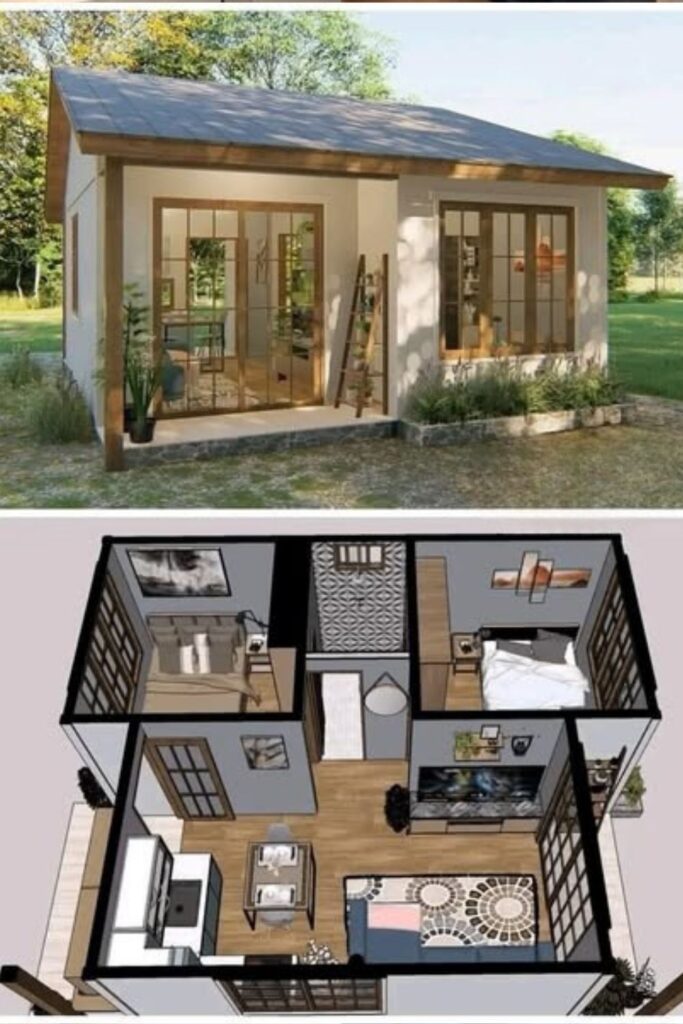
8. Garden Gate Charm
This red-roofed cottage with ivy accents feels like it’s straight from a fairytale. A centered walkway leads into a welcoming front door, and the compact structure makes it feel intimate.
You can enjoy lush views from every window and still feel wrapped in warmth from the traditional pitched roof.
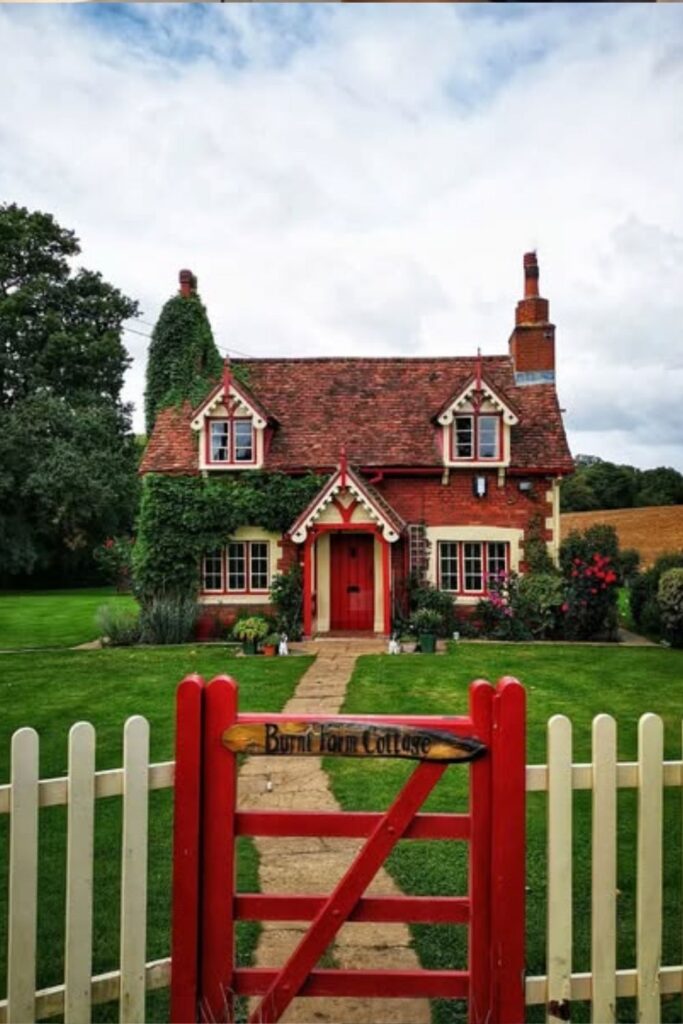
9. Thatched Storybook
This thatched-roof cottage glows with warmth, especially at dusk. You can feel the snugness just by looking at the layered windows and timber frame.
Its narrow, deep layout lets rooms flow naturally from one to the next, making it ideal for couples or solo dreamers seeking magical quiet time.
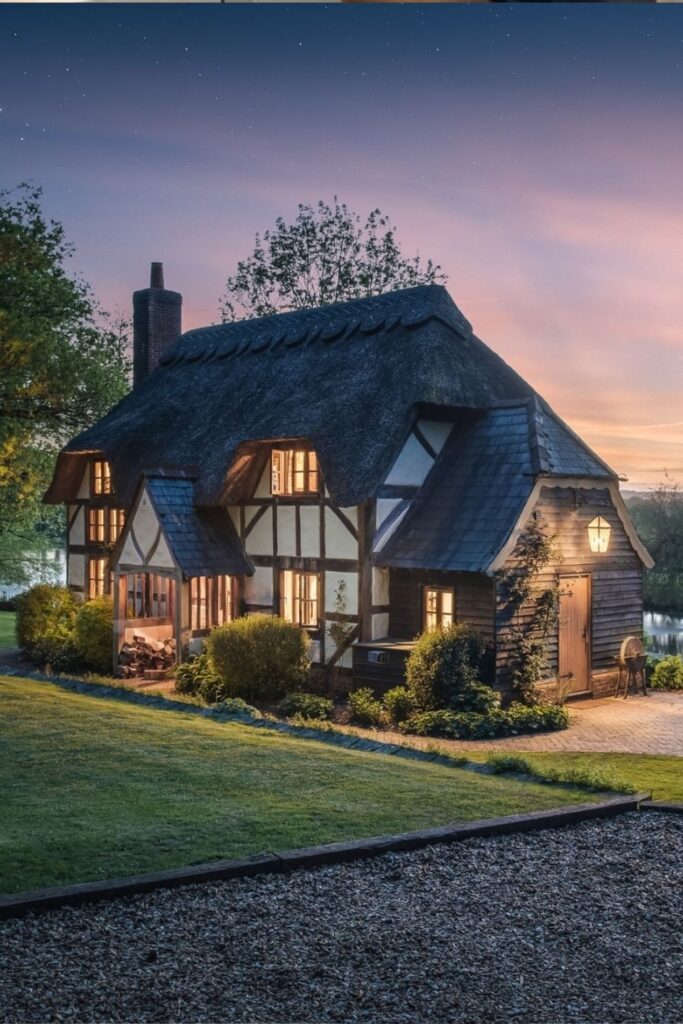
10. Green Gable Charm
This deep green cottage comes with a floor plan that flows from porch to kitchen in a loop of comfort. You can move easily from room to room while staying connected to the outdoors.
It’s just right for a small household that values both beauty and function.
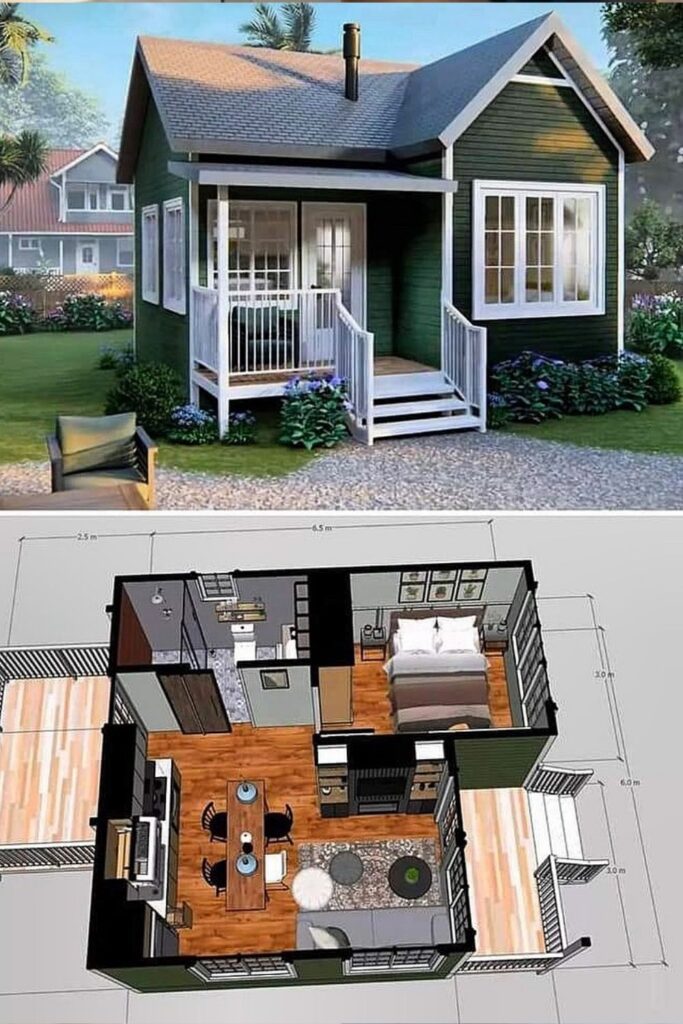
11. Whimsical Treehouse
This round, elevated cottage is perfect if you want something playful yet grounded. You can climb up to your private perch, surrounded by trees, and feel like you’re floating.
Inside, the curved walls give off a cozy, nest-like feeling that’s ideal for reading, napping, or unplugging completely.
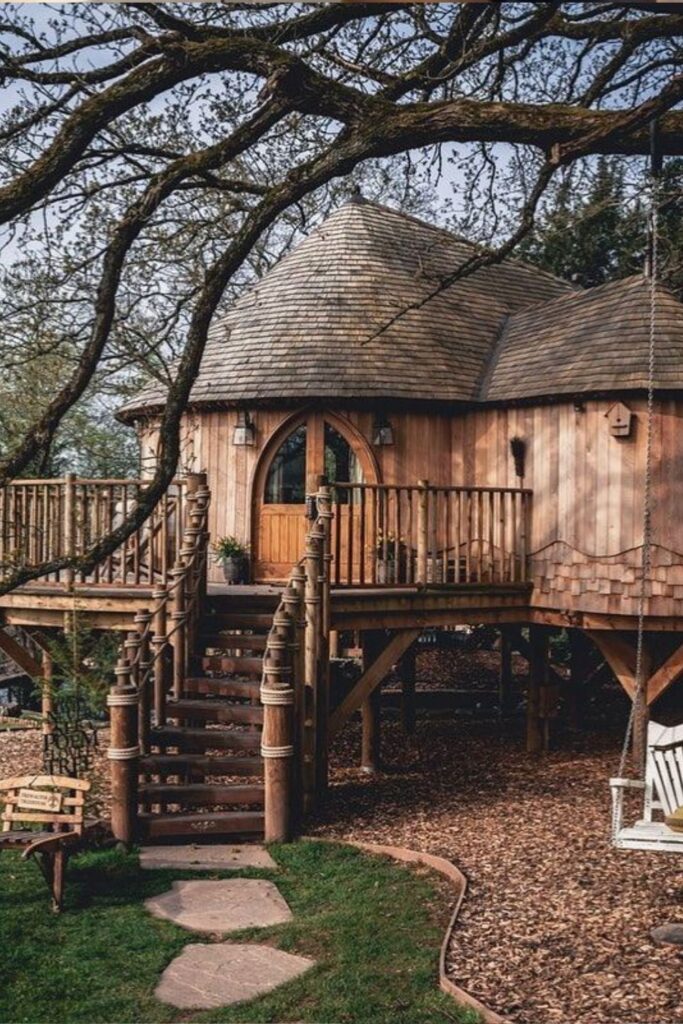
12. Modern Minimal Magic
With clean lines and a moody exterior, this plan blends fairytale vibes with sleek simplicity. You can feel tucked in but not cramped, thanks to the tall ceilings and straightforward layout.
It suits homeowners who want the quiet of cottage life with a more refined, updated feel.contemporary comfort.


